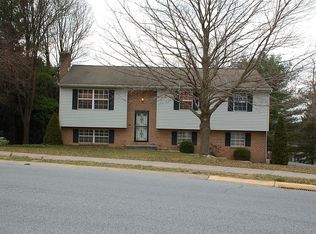Sold for $368,900 on 02/13/23
$368,900
222 Oxford Dr, Lititz, PA 17543
3beds
2,055sqft
Single Family Residence
Built in 1972
0.3 Acres Lot
$431,900 Zestimate®
$180/sqft
$2,596 Estimated rent
Home value
$431,900
$410,000 - $453,000
$2,596/mo
Zestimate® history
Loading...
Owner options
Explore your selling options
What's special
Welcome to this beautiful Bi-level home in the heart of Lititz. This home sits on the corner of Kissel Hill Rd, and Oxford Drive, in walking distance to the Lititz Library. As you walk in the front door, you will go up to the living room on the left,, with such beautiful natural lighting. You will then see the dining area off of the newly renovated kitchen. This gorgeous kitchen has new stainless steel appliances, including a meticulous double oven. Over the farmhouse kitchen sink, is a new bay window, looking back to the fenced in yard. You will also notice a sunroom that sits off the back of the house. Down the hallway, you will come to a full bathroom on the left, which has also been newly renovated, two bedrooms to the right of the hallway, and the master bedroom, on the left, has a master suite bathroom, also newly renovated. The downstairs you will find the laundry room, with a half bath in the back of the laundry room, and to the left of the laundry room is a large family room, which includes a wood burning fireplace. On this level, you will also be able to walk into the 2 car garage, that has a separate storage room, and shelving within the garage. Don't wait to see this home, schedule a showing today.
Zillow last checked: 8 hours ago
Listing updated: February 13, 2023 at 04:01pm
Listed by:
Bailey Quinn 717-716-4056,
Keller Williams Elite
Bought with:
Gina Mahnke, RS314341
Lawyers Realty, LLC
Source: Bright MLS,MLS#: PALA2028454
Facts & features
Interior
Bedrooms & bathrooms
- Bedrooms: 3
- Bathrooms: 3
- Full bathrooms: 2
- 1/2 bathrooms: 1
- Main level bathrooms: 3
- Main level bedrooms: 3
Basement
- Area: 728
Heating
- Forced Air, Electric, Propane
Cooling
- Central Air, Electric
Appliances
- Included: Electric Water Heater
Features
- Basement: Finished
- Number of fireplaces: 1
Interior area
- Total structure area: 2,055
- Total interior livable area: 2,055 sqft
- Finished area above ground: 1,327
- Finished area below ground: 728
Property
Parking
- Total spaces: 2
- Parking features: Basement, Garage Faces Front, Inside Entrance, Attached, Driveway, On Street
- Attached garage spaces: 2
- Has uncovered spaces: Yes
Accessibility
- Accessibility features: None
Features
- Levels: Bi-Level,Two
- Stories: 2
- Pool features: None
Lot
- Size: 0.30 Acres
Details
- Additional structures: Above Grade, Below Grade
- Parcel number: 3703614600000
- Zoning: RESIDENTIAL
- Special conditions: Standard
Construction
Type & style
- Home type: SingleFamily
- Architectural style: Contemporary
- Property subtype: Single Family Residence
Materials
- Frame, Metal Siding, Brick, Vinyl Siding
- Foundation: Permanent
Condition
- New construction: No
- Year built: 1972
Utilities & green energy
- Sewer: Public Sewer
- Water: Public
Community & neighborhood
Location
- Region: Lititz
- Subdivision: None Available
- Municipality: LITITZ BORO
Other
Other facts
- Listing agreement: Exclusive Right To Sell
- Listing terms: Cash,FHA,VA Loan,Conventional
- Ownership: Fee Simple
Price history
| Date | Event | Price |
|---|---|---|
| 2/13/2023 | Sold | $368,900$180/sqft |
Source: | ||
| 1/9/2023 | Contingent | $368,900$180/sqft |
Source: | ||
| 12/2/2022 | Listed for sale | $368,900+84.9%$180/sqft |
Source: | ||
| 7/5/2007 | Sold | $199,500$97/sqft |
Source: Public Record | ||
Public tax history
| Year | Property taxes | Tax assessment |
|---|---|---|
| 2025 | $4,467 +0.5% | $196,400 |
| 2024 | $4,443 +0.4% | $196,400 |
| 2023 | $4,425 +5.9% | $196,400 |
Find assessor info on the county website
Neighborhood: 17543
Nearby schools
GreatSchools rating
- 6/10Kissel Hill El SchoolGrades: PK-6Distance: 0.4 mi
- 7/10Warwick Middle SchoolGrades: 7-9Distance: 1.6 mi
- 9/10Warwick Senior High SchoolGrades: 9-12Distance: 1.3 mi
Schools provided by the listing agent
- Elementary: Lititz
- Middle: John R Bonfield
- High: Warwick Senior
- District: Warwick
Source: Bright MLS. This data may not be complete. We recommend contacting the local school district to confirm school assignments for this home.

Get pre-qualified for a loan
At Zillow Home Loans, we can pre-qualify you in as little as 5 minutes with no impact to your credit score.An equal housing lender. NMLS #10287.
