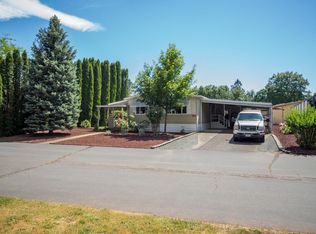2006 Built 3 Bed, 2 Bath 1,836 Sq Ft Manufactured Home in Superb Condition, located in the Desirable River Valley Village Park. This Home offers a Split-Bedroom Floor Plan, and an Attractive Open Living Design between the Living Room, Kitchen, and Dining Areas. Vaulted Ceilings throughout this Home make for a Comfortable and Spacious Interior. Master Bedroom features Dual Vanities, a Garden Tub, Separate Shower, and Walk-in Closet. The Spacious Kitchen has Cabinets Galore, and tons of Counter Space. Two Additional Large Interior Storage Rooms, that would work as a Small Craft Room, etc. Enjoy relaxing on the Huge Partially-Covered Rear Deck, that makes for excellent Outdoor Living Space. Plenty of Paved Parking Area, and the Carport offers a Ramp Entrance and Covered Parking Space. TWO Real Nice Storage Sheds, plus a Concrete pad for a 3rd Shed if so desired! This is one of the Largest Homes in the Park. Very well-kept and move-in ready!
This property is off market, which means it's not currently listed for sale or rent on Zillow. This may be different from what's available on other websites or public sources.
