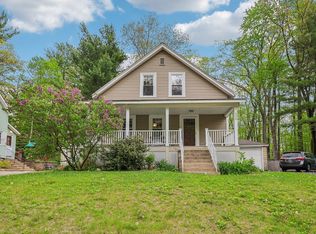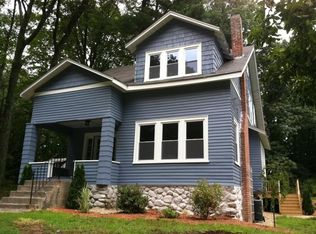Beauty and character can be found in this 3 bedroom home. Sit in your living room and watch the sunlight reflect off the hardwood floors. Enjoy your enclosed front porch while watching the wildlife. Home is close to conservation land and walking trails. Your own piece of serenity and yet close to all the amenities. Home has a pellet stove insert in the living area for an additional source of heat. Full basement with lots of space for storage or a workshop area. Newer oil tank, roof (replaced in 2004), newer windows, some new exterior doors, furnace (approximately 6 years old) & updated electrical that has generator capability. All appliances stay including washer and dryer. Single car garage located to the right of the home. Garage was used for a small workshop area. Walk out your french patio door off your dining area to an oversized deck with privacy for entertaining in the back yard. Close to major routes, stores and shopping. Move right in!
This property is off market, which means it's not currently listed for sale or rent on Zillow. This may be different from what's available on other websites or public sources.

