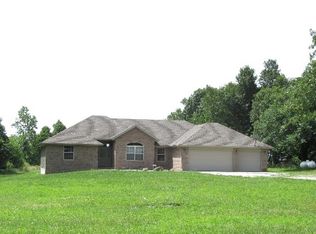3 bd 2 ba with 2 car oversized garage. open concept floor plan with granite counters, hardwood floors, carpet and tile. Large master bath with extra roomy rustic wood look tiled shower, huge walk-in closet. Large laundry. Come see this Beautiful home in the Country, yet just minutes to town on 3 quiet acres. Large kitchen with lots of counters and cabinet space. Solid Oak doors and trim throughout. Lots of upgrades to this home. Lots of storage. Covered front porch and covered back patio with cedar ceiling and outdoor ceiling fan. Perfect for entertaining. Owner started a pool pad for above ground pool. Just bring the pool!
This property is off market, which means it's not currently listed for sale or rent on Zillow. This may be different from what's available on other websites or public sources.
