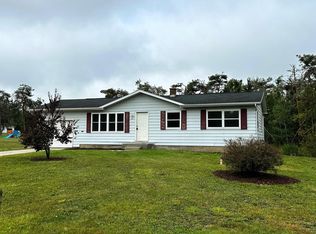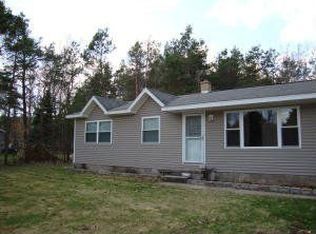Sold for $220,000
$220,000
222 Old Colony Rd, Gaylord, MI 49735
4beds
1,897sqft
Single Family Residence
Built in 1972
-- sqft lot
$230,000 Zestimate®
$116/sqft
$2,058 Estimated rent
Home value
$230,000
Estimated sales range
Not available
$2,058/mo
Zestimate® history
Loading...
Owner options
Explore your selling options
What's special
This charming 4-bedroom, 2-bath home is nestled on a spacious corner lot, offering plenty of outdoor space for relaxation and entertaining. The attached 1-car garage provides convenience and additional storage options. Inside, the main level features three generously sized bedrooms, all with ample closet space. The dining area opens to the backyard, where a concrete patio that awaits your outdoor gatherings. The kitchen offers functionality and leads downstairs to the basement, where you'll find a cozy bedroom suite with a private bathroom, as well as a laundry area. This home combines practical living spaces with comfortable features, making it a great choice for those seeking a well-rounded family home.
Zillow last checked: 8 hours ago
Listing updated: December 06, 2024 at 07:47am
Listed by:
Team Cole Muzyl & Cathy Han 989-370-2481,
Real Estate One of Gaylord
Source: WWMLS,MLS#: 201832355
Facts & features
Interior
Bedrooms & bathrooms
- Bedrooms: 4
- Bathrooms: 2
- Full bathrooms: 2
Heating
- Forced Air, Natural Gas
Appliances
- Included: Water Heater, Washer, Range/Oven, Refrigerator, Microwave, Dryer, Dishwasher
Features
- Windows: Drapes
- Basement: Partially Finished
Interior area
- Total structure area: 1,896
- Total interior livable area: 1,896 sqft
- Finished area above ground: 945
Property
Parking
- Parking features: Garage
- Has garage: Yes
Features
- Frontage type: None
Lot
- Dimensions: 134 x 153 x 119 x 184
Details
- Parcel number: 06114000001400
- Zoning: R-3
Construction
Type & style
- Home type: SingleFamily
- Architectural style: Ranch
- Property subtype: Single Family Residence
Materials
- Foundation: Basement
Condition
- Year built: 1972
Utilities & green energy
- Sewer: Septic Tank
Community & neighborhood
Location
- Region: Gaylord
- Subdivision: T31N R4W
Other
Other facts
- Listing terms: Cash,Conventional Mortgage
- Ownership: Owner
- Road surface type: Maintained
Price history
| Date | Event | Price |
|---|---|---|
| 12/6/2024 | Sold | $220,000-4.3%$116/sqft |
Source: | ||
| 10/28/2024 | Listed for sale | $230,000$121/sqft |
Source: | ||
Public tax history
| Year | Property taxes | Tax assessment |
|---|---|---|
| 2025 | $953 +3.2% | $87,000 +14% |
| 2024 | $924 +4.5% | $76,300 +22.7% |
| 2023 | $884 +2% | $62,200 +15.4% |
Find assessor info on the county website
Neighborhood: 49735
Nearby schools
GreatSchools rating
- 3/10North Ohio Elementary SchoolGrades: PK-3Distance: 4.4 mi
- 6/10Gaylord Middle SchoolGrades: 7-8Distance: 5.3 mi
- 7/10Gaylord High School/Voc. Bldg.Grades: 9-12Distance: 5.1 mi

Get pre-qualified for a loan
At Zillow Home Loans, we can pre-qualify you in as little as 5 minutes with no impact to your credit score.An equal housing lender. NMLS #10287.

