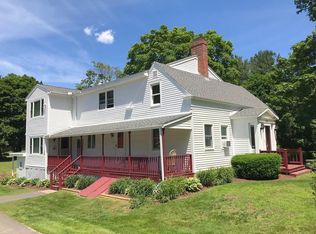Sold for $635,000
$635,000
222 North St, Georgetown, MA 01833
2beds
2,136sqft
Single Family Residence
Built in 1900
0.93 Acres Lot
$665,900 Zestimate®
$297/sqft
$4,126 Estimated rent
Home value
$665,900
$613,000 - $726,000
$4,126/mo
Zestimate® history
Loading...
Owner options
Explore your selling options
What's special
Welcome to 222 North St., a Ranch-style home that sits on almost an acre of land (.93Acres) & offers approx. 2,000sq ft of living, its pristine, ready to move in & has a 3-bedroom septic system! The main level offers, an open concept floor plan & features gleaming wood floors, an updated kitchen with stainless steel appliances & stone countertops, a spacious living and dining area with sliding doors that open to a deck & overlooks a fenced in yard, perfect for summer grilling & entertaining. A home office, full bath and 2 generous bedrooms, the primary bedroom has its own private deck & enhances the ease of one-level living. The large finished lower-level features 2 bonus rooms & a full bath, giving you options; a 3rd bedroom, family room, home gym or even guest suite, the choice is yours! Other features include mini-split A/C, storage shed, 2 driveways offering 6+ car off street parking & oversize 1 car garage with storage & work area. Any offers will be presented Mon, 6/24 at 3pm.
Zillow last checked: 8 hours ago
Listing updated: August 02, 2024 at 06:49am
Listed by:
The Lopes Group 617-835-2394,
J. Barrett & Company 781-631-9800
Bought with:
Deborah Moore
Moore-Tuttle & Company
Source: MLS PIN,MLS#: 73254179
Facts & features
Interior
Bedrooms & bathrooms
- Bedrooms: 2
- Bathrooms: 2
- Full bathrooms: 2
Primary bedroom
- Features: Walk-In Closet(s), Flooring - Wood, Balcony / Deck, Slider
- Level: First
- Area: 130.95
- Dimensions: 9.08 x 14.42
Bedroom 2
- Features: Walk-In Closet(s), Flooring - Wall to Wall Carpet
- Level: First
- Area: 171.8
- Dimensions: 11.92 x 14.42
Primary bathroom
- Features: No
Bathroom 1
- Features: Bathroom - Full, Bathroom - Tiled With Tub & Shower, Flooring - Stone/Ceramic Tile
- Level: First
Bathroom 2
- Features: Bathroom - 3/4, Bathroom - With Shower Stall, Closet, Flooring - Stone/Ceramic Tile
- Level: Basement
- Area: 72.08
- Dimensions: 8.92 x 8.08
Dining room
- Features: Flooring - Wood, Deck - Exterior, Exterior Access, Open Floorplan, Slider, Wainscoting, Lighting - Overhead
- Level: First
- Area: 112.5
- Dimensions: 11.25 x 10
Kitchen
- Features: Flooring - Wood, Countertops - Stone/Granite/Solid, Breakfast Bar / Nook, Exterior Access, Open Floorplan, Recessed Lighting, Gas Stove, Lighting - Pendant
- Level: First
- Area: 179.47
- Dimensions: 11.83 x 15.17
Living room
- Features: Flooring - Wood, French Doors, Open Floorplan, Recessed Lighting
- Level: First
- Area: 491.97
- Dimensions: 33.17 x 14.83
Office
- Features: Flooring - Wood
- Level: First
- Area: 130.95
- Dimensions: 9.08 x 14.42
Heating
- Baseboard, Hot Water, Natural Gas
Cooling
- Ductless
Appliances
- Included: Range, Dishwasher, Refrigerator, Washer, Dryer
- Laundry: In Basement, Washer Hookup
Features
- Bathroom - 3/4, Lighting - Overhead, Slider, Home Office, Bonus Room, Sun Room, Exercise Room
- Flooring: Wood, Tile, Carpet, Flooring - Wood, Flooring - Stone/Ceramic Tile
- Basement: Full,Finished,Walk-Out Access,Interior Entry,Garage Access,Sump Pump
- Has fireplace: No
Interior area
- Total structure area: 2,136
- Total interior livable area: 2,136 sqft
Property
Parking
- Total spaces: 7
- Parking features: Attached, Storage, Workshop in Garage, Off Street
- Attached garage spaces: 1
- Uncovered spaces: 6
Features
- Patio & porch: Deck - Composite
- Exterior features: Deck - Composite, Storage
Lot
- Size: 0.93 Acres
- Features: Corner Lot, Easements
Details
- Parcel number: M:00012 B:00000 L:00058,1889622
- Zoning: Res
Construction
Type & style
- Home type: SingleFamily
- Architectural style: Ranch
- Property subtype: Single Family Residence
Materials
- Frame
- Foundation: Stone
- Roof: Shingle
Condition
- Year built: 1900
Utilities & green energy
- Electric: Circuit Breakers, 200+ Amp Service
- Sewer: Private Sewer
- Water: Public
- Utilities for property: for Gas Range, Washer Hookup
Community & neighborhood
Community
- Community features: Shopping, Park, Walk/Jog Trails, Conservation Area, Highway Access, Public School
Location
- Region: Georgetown
Other
Other facts
- Road surface type: Paved
Price history
| Date | Event | Price |
|---|---|---|
| 8/1/2024 | Sold | $635,000+15.7%$297/sqft |
Source: MLS PIN #73254179 Report a problem | ||
| 6/25/2024 | Contingent | $549,000$257/sqft |
Source: MLS PIN #73254179 Report a problem | ||
| 6/19/2024 | Listed for sale | $549,000+59.1%$257/sqft |
Source: MLS PIN #73254179 Report a problem | ||
| 9/21/2015 | Sold | $345,000-1.1%$162/sqft |
Source: Public Record Report a problem | ||
| 5/26/2015 | Listed for sale | $349,000+12.9%$163/sqft |
Source: Harborside Sotheby's International Realty #71842755 Report a problem | ||
Public tax history
| Year | Property taxes | Tax assessment |
|---|---|---|
| 2025 | $7,679 +11.2% | $694,300 +26.2% |
| 2024 | $6,903 -2.4% | $550,000 +0.9% |
| 2023 | $7,075 | $545,100 |
Find assessor info on the county website
Neighborhood: 01833
Nearby schools
GreatSchools rating
- 4/10Penn Brook Elementary SchoolGrades: K-6Distance: 1.5 mi
- 3/10Georgetown Middle SchoolGrades: 7-8Distance: 0.8 mi
- 6/10Georgetown Middle/High SchoolGrades: 9-12Distance: 0.8 mi
Get a cash offer in 3 minutes
Find out how much your home could sell for in as little as 3 minutes with a no-obligation cash offer.
Estimated market value$665,900
Get a cash offer in 3 minutes
Find out how much your home could sell for in as little as 3 minutes with a no-obligation cash offer.
Estimated market value
$665,900

