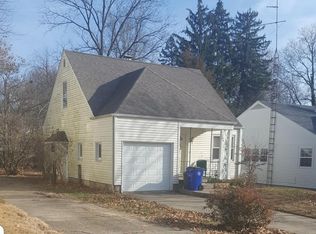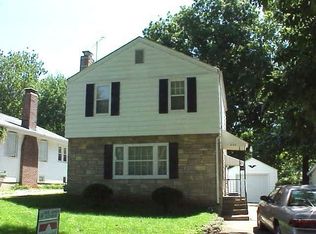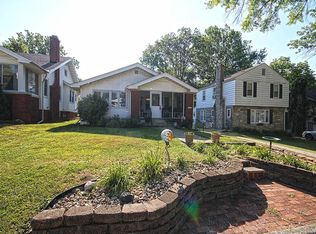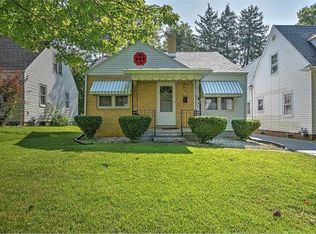Sold for $135,000
$135,000
222 N Victoria Ave, Decatur, IL 62522
3beds
1,681sqft
Single Family Residence
Built in 1948
5,662.8 Square Feet Lot
$134,600 Zestimate®
$80/sqft
$1,456 Estimated rent
Home value
$134,600
$128,000 - $141,000
$1,456/mo
Zestimate® history
Loading...
Owner options
Explore your selling options
What's special
This charming West End home on Victoria Ave features hardwood floors in the traditional living room and formal dining area, seamlessly connecting to a cozy family room. The kitchen includes a brand-new refrigerator and open bar seating—perfect for casual meals or entertaining. Step out to a spacious back deck and quaint backyard ideal for relaxing or hosting friends. The oversized two-car garage offers ample off-street parking or space for hobbies.
Upstairs, all three bedrooms are generously sized and share a beautifully updated full bathroom. The largest bedroom includes a window AC unit for cool summer sleeping—unit will stay with the home. The basement is clean, dry, and perfect for storage or projects. Major updates include a brand-new water heater and a newer furnace and AC system running strong.
Set on a delightful stretch of Victoria Avenue with other unique homes, and offering optional membership to the VEM Pool Club, this west end gem is ready for your personal touch.
Zillow last checked: 8 hours ago
Listing updated: October 20, 2025 at 06:41am
Listed by:
Chris Harrison 309-834-3400,
Keller Williams Revolution
Bought with:
Joseph Doolin, 471004286
Brinkoetter REALTORS®
Source: CIBR,MLS#: 6253095 Originating MLS: Central Illinois Board Of REALTORS
Originating MLS: Central Illinois Board Of REALTORS
Facts & features
Interior
Bedrooms & bathrooms
- Bedrooms: 3
- Bathrooms: 2
- Full bathrooms: 1
- 1/2 bathrooms: 1
Bedroom
- Level: Upper
- Dimensions: 16.11 x 12.1
Bedroom
- Level: Upper
- Dimensions: 18.1 x 9
Bedroom
- Level: Upper
- Dimensions: 13.4 x 9.4
Dining room
- Level: Main
- Dimensions: 12.3 x 9.11
Family room
- Level: Main
- Dimensions: 20.3 x 15
Other
- Level: Upper
Half bath
- Level: Main
Kitchen
- Level: Main
- Dimensions: 12.1 x 10.1
Living room
- Level: Main
- Dimensions: 12.8 x 18.4
Heating
- Gas
Cooling
- Central Air
Appliances
- Included: Dishwasher, Gas Water Heater, Oven, Range, Refrigerator
Features
- Basement: Unfinished,Full
- Number of fireplaces: 1
Interior area
- Total structure area: 1,681
- Total interior livable area: 1,681 sqft
- Finished area above ground: 1,681
- Finished area below ground: 0
Property
Features
- Levels: Two
- Stories: 2
Lot
- Size: 5,662 sqft
Details
- Parcel number: 041216151007
- Zoning: RES
- Special conditions: None
Construction
Type & style
- Home type: SingleFamily
- Architectural style: Other
- Property subtype: Single Family Residence
Materials
- Brick, Vinyl Siding
- Foundation: Basement
- Roof: Asphalt
Condition
- Year built: 1948
Utilities & green energy
- Sewer: Public Sewer
- Water: Public
Community & neighborhood
Location
- Region: Decatur
- Subdivision: Westlawn Add
Other
Other facts
- Road surface type: Concrete
Price history
| Date | Event | Price |
|---|---|---|
| 10/7/2025 | Sold | $135,000-3.5%$80/sqft |
Source: | ||
| 9/16/2025 | Pending sale | $139,900$83/sqft |
Source: | ||
| 9/2/2025 | Contingent | $139,900$83/sqft |
Source: | ||
| 8/20/2025 | Price change | $139,900-3.5%$83/sqft |
Source: | ||
| 7/21/2025 | Listed for sale | $144,900$86/sqft |
Source: | ||
Public tax history
| Year | Property taxes | Tax assessment |
|---|---|---|
| 2024 | $3,374 +1.5% | $40,858 +3.7% |
| 2023 | $3,325 -1.5% | $39,412 +1.1% |
| 2022 | $3,375 +7.8% | $38,999 +7.1% |
Find assessor info on the county website
Neighborhood: 62522
Nearby schools
GreatSchools rating
- 2/10Dennis Lab SchoolGrades: PK-8Distance: 0.5 mi
- 2/10Macarthur High SchoolGrades: 9-12Distance: 1 mi
- 2/10Eisenhower High SchoolGrades: 9-12Distance: 3.1 mi
Schools provided by the listing agent
- District: Decatur Dist 61
Source: CIBR. This data may not be complete. We recommend contacting the local school district to confirm school assignments for this home.
Get pre-qualified for a loan
At Zillow Home Loans, we can pre-qualify you in as little as 5 minutes with no impact to your credit score.An equal housing lender. NMLS #10287.



