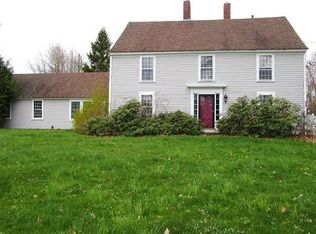Gorgeous views come with this well maintained home for you to enjoy from the back deck or enclosed porch. Wooden and slate flooring throughout with an updated kitchen. The 3 season porch is not included in the square footage. The basement provides a lot of extra space for workshops and projects. It has an extra bathroom that needs updating and a double sink, as well as, 1 garage space.
This property is off market, which means it's not currently listed for sale or rent on Zillow. This may be different from what's available on other websites or public sources.

