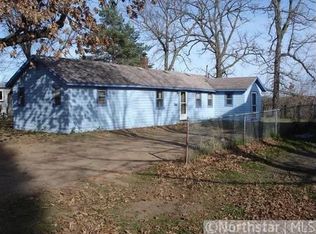Closed
$205,000
222 N Main Ave, Foreston, MN 56330
2beds
2,876sqft
Single Family Residence
Built in 1910
0.38 Acres Lot
$215,400 Zestimate®
$71/sqft
$1,299 Estimated rent
Home value
$215,400
$187,000 - $243,000
$1,299/mo
Zestimate® history
Loading...
Owner options
Explore your selling options
What's special
Charming turn of the century home ready for move in! Surprisingly spacious rooms! Main floor features large kitchen with center island, SS appliances & eat-in dining area, mudroom, spacious bathroom, bedroom and living area. Upper level has huge Bedroom with space for seating or office and a bonus living area that could easily be converted into a 3rd Bedroom. Double lot with fenced in area, lots of space to play and plenty of room to park cars, boat, RV. Amazing oversized two car garage with additional work room/she shed - so many possibilities! Also enclosed front porch for morning coffee! Lots of charm and character!
Zillow last checked: 8 hours ago
Listing updated: May 30, 2025 at 12:29pm
Listed by:
Lori Millam 763-307-5758,
Keller Williams Integrity NW
Bought with:
Brenda S. Leonard
Keller Williams Integrity NW
Source: NorthstarMLS as distributed by MLS GRID,MLS#: 6633332
Facts & features
Interior
Bedrooms & bathrooms
- Bedrooms: 2
- Bathrooms: 1
- Full bathrooms: 1
Bedroom 1
- Level: Main
- Area: 169 Square Feet
- Dimensions: 13x13
Bedroom 2
- Level: Upper
- Area: 238 Square Feet
- Dimensions: 14x17
Dining room
- Level: Main
- Area: 169 Square Feet
- Dimensions: 13x13
Family room
- Level: Upper
- Area: 168 Square Feet
- Dimensions: 12x14
Kitchen
- Level: Main
- Area: 144 Square Feet
- Dimensions: 12x12
Living room
- Level: Main
- Area: 196 Square Feet
- Dimensions: 14x14
Porch
- Level: Main
- Area: 120 Square Feet
- Dimensions: 6x20
Heating
- Forced Air
Cooling
- Central Air
Appliances
- Included: Cooktop, Dryer, Gas Water Heater, Range, Refrigerator, Stainless Steel Appliance(s), Washer, Water Softener Owned
Features
- Basement: Full,Sump Pump,Unfinished
Interior area
- Total structure area: 2,876
- Total interior livable area: 2,876 sqft
- Finished area above ground: 1,950
- Finished area below ground: 0
Property
Parking
- Total spaces: 2
- Parking features: Detached, Concrete
- Garage spaces: 2
- Details: Garage Dimensions (37x22)
Accessibility
- Accessibility features: None
Features
- Levels: One and One Half
- Stories: 1
- Patio & porch: Enclosed, Front Porch, Wrap Around
- Pool features: None
- Fencing: Chain Link
Lot
- Size: 0.38 Acres
- Dimensions: 66 x 123
- Features: Many Trees
Details
- Foundation area: 1950
- Parcel number: 195600060
- Zoning description: Residential-Single Family
Construction
Type & style
- Home type: SingleFamily
- Property subtype: Single Family Residence
Materials
- Vinyl Siding
- Roof: Age 8 Years or Less
Condition
- Age of Property: 115
- New construction: No
- Year built: 1910
Utilities & green energy
- Gas: Natural Gas
- Sewer: City Sewer/Connected
- Water: City Water/Connected
Community & neighborhood
Location
- Region: Foreston
- Subdivision: Malones Add To Bridgman
HOA & financial
HOA
- Has HOA: No
Other
Other facts
- Road surface type: Paved
Price history
| Date | Event | Price |
|---|---|---|
| 5/29/2025 | Sold | $205,000+7.9%$71/sqft |
Source: | ||
| 3/23/2025 | Pending sale | $190,000$66/sqft |
Source: | ||
| 3/13/2025 | Listed for sale | $190,000+2.7%$66/sqft |
Source: | ||
| 11/19/2024 | Listing removed | $185,000$64/sqft |
Source: | ||
| 11/15/2024 | Price change | $185,000-2.6%$64/sqft |
Source: | ||
Public tax history
| Year | Property taxes | Tax assessment |
|---|---|---|
| 2024 | $1,614 -0.7% | $146,300 -1.6% |
| 2023 | $1,626 +8.3% | $148,700 +0.7% |
| 2022 | $1,502 -4.7% | $147,600 +26.2% |
Find assessor info on the county website
Neighborhood: 56330
Nearby schools
GreatSchools rating
- 4/10Milaca Elementary SchoolGrades: PK-6Distance: 2.7 mi
- 7/10Milaca Secondary High SchoolGrades: 7-12Distance: 2.7 mi

Get pre-qualified for a loan
At Zillow Home Loans, we can pre-qualify you in as little as 5 minutes with no impact to your credit score.An equal housing lender. NMLS #10287.
Sell for more on Zillow
Get a free Zillow Showcase℠ listing and you could sell for .
$215,400
2% more+ $4,308
With Zillow Showcase(estimated)
$219,708