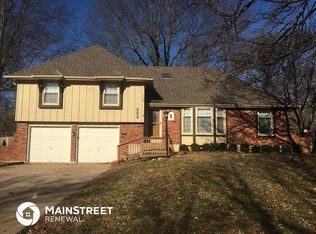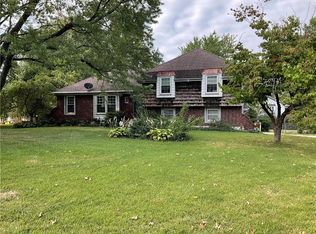We have receieved multiple offers. Please have your best and final offer by 7:00PM on 7/24/18. Thank you! There are bags of leaves on the north side of the house that will be removed as soon as possible. The house was being rented for the last few years and Sellers live out of state. One of the Master Bedroom closet doors is being propped up for the moment, please be cautious. LA is related to Sellers.
This property is off market, which means it's not currently listed for sale or rent on Zillow. This may be different from what's available on other websites or public sources.

