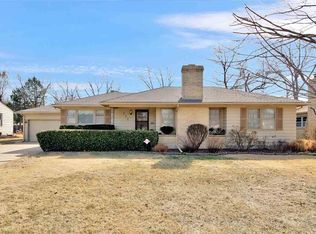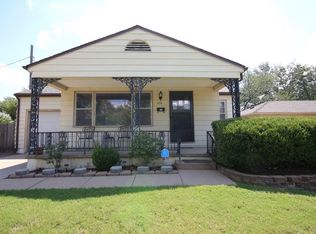Sold
Price Unknown
222 N Brookside St, Wichita, KS 67208
2beds
1,824sqft
Single Family Onsite Built
Built in 1950
0.28 Acres Lot
$281,000 Zestimate®
$--/sqft
$1,530 Estimated rent
Home value
$281,000
$256,000 - $309,000
$1,530/mo
Zestimate® history
Loading...
Owner options
Explore your selling options
What's special
Pretty as a picture! Darling 2 bedroom, 2 bath ranch nestled in Park Hollow is tastefully updated and move-in ready. The well-appointed floor plan flows seamlessly for entertaining and offers functional spaces for everyday living. Enjoy adorable curb appeal, covered front porch with brick planters, neutral decor, formal dining room, refinished hardwood floors throughout, picture windows, an attached two-car garage and 2 large living spaces drenched with natural sunlight. The beautifully remodeled kitchen features oversized hexagon tile flooring, all white soft-close cabinets & drawers with brushed gold hardware, quartz countertops, light gray subway tile backsplash, GE appliances in slate matte finish and an eating bar. Extend your living space outdoors on the brand-new concrete patio complete with a private, fully-fenced East-facing backyard. Pride of ownership shows throughout this well-maintained home. The complete list of improvements include the following: refinished hardwood floors in 2018, fully remodeled kitchen in 2019, Andersen replacement windows throughout and blinds installed in 2019, electrical panel replaced in 2019, HVAC replaced in 2021, water heater replaced in 2021, toilets were replaced in 2024, and new concrete patio & part of front driveway were replaced in 2025. These massive improvements mean you’ll enjoy peace of mind, lower future expenses, and more time to simply enjoy this home. Conveniently located within minutes of shopping, dining, schools and churches, this is one you don't want to miss! Call today for your private showing.
Zillow last checked: 8 hours ago
Listing updated: October 09, 2025 at 08:07pm
Listed by:
Kelly Kemnitz 316-978-9777,
Reece Nichols South Central Kansas
Source: SCKMLS,MLS#: 660853
Facts & features
Interior
Bedrooms & bathrooms
- Bedrooms: 2
- Bathrooms: 2
- Full bathrooms: 2
Primary bedroom
- Description: Wood
- Level: Main
- Area: 210
- Dimensions: 15x14
Bedroom
- Description: Wood
- Level: Main
- Area: 154
- Dimensions: 14x11
Dining room
- Description: Wood
- Level: Main
- Area: 143
- Dimensions: 13x11
Family room
- Description: Wood
- Level: Main
- Area: 231
- Dimensions: 21x11
Kitchen
- Description: Tile
- Level: Main
- Area: 162
- Dimensions: 18x9
Living room
- Description: Wood
- Level: Main
- Area: 308
- Dimensions: 22x14
Office
- Description: Wood
- Level: Main
- Area: 80
- Dimensions: 10x8
Heating
- Forced Air, Natural Gas
Cooling
- Central Air, Electric
Appliances
- Included: Dishwasher, Disposal, Microwave, Refrigerator, Range, Humidifier
- Laundry: Main Level, Laundry Room, 220 equipment
Features
- Ceiling Fan(s)
- Flooring: Hardwood
- Windows: Window Coverings-Part
- Basement: None
- Number of fireplaces: 1
- Fireplace features: One, Living Room, Decorative
Interior area
- Total interior livable area: 1,824 sqft
- Finished area above ground: 1,824
- Finished area below ground: 0
Property
Parking
- Total spaces: 2
- Parking features: Attached
- Garage spaces: 2
Features
- Levels: One
- Stories: 1
Lot
- Size: 0.28 Acres
- Features: Standard
Details
- Parcel number: 1262401303007.00
Construction
Type & style
- Home type: SingleFamily
- Architectural style: Traditional
- Property subtype: Single Family Onsite Built
Materials
- Frame, Brick
- Foundation: None, Crawl Space
- Roof: Composition
Condition
- Year built: 1950
Utilities & green energy
- Gas: Natural Gas Available
- Utilities for property: Sewer Available, Natural Gas Available, Public
Community & neighborhood
Security
- Security features: Security System
Location
- Region: Wichita
- Subdivision: PARK HOLLOW
HOA & financial
HOA
- Has HOA: No
Other financial information
- Total actual rent: 0
Other
Other facts
- Ownership: Individual
- Road surface type: Paved
Price history
Price history is unavailable.
Public tax history
Tax history is unavailable.
Neighborhood: Courtland
Nearby schools
GreatSchools rating
- 7/10Hyde International Studies and Communications Magnet Elementary SchoolGrades: PK-5Distance: 0.6 mi
- 8/10Robinson Middle SchoolGrades: 6-8Distance: 0.6 mi
- 2/10East High SchoolGrades: 9-12Distance: 2.3 mi
Schools provided by the listing agent
- Elementary: Hyde
- Middle: Robinson
- High: East
Source: SCKMLS. This data may not be complete. We recommend contacting the local school district to confirm school assignments for this home.

