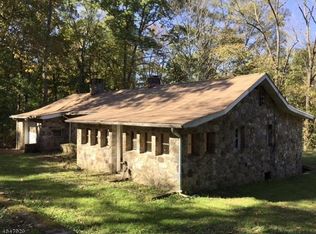Impressive historic Colonial set on over 6 acres of land that is perfect for a hobby farm. The original portion dates back to circa 1850. Additions were tastefully done to keep the historic charm. The main level boasts a large kitchen, full bath, library, living and dining rooms. The WB fireplace and wood floors are in impeccable condition. Upstairs are 4 sizable bedrooms w/spacious closets. An additional full bath is upstairs, along with a den between the bedrooms. Outside you will find plenty of room for pastures. Great for horses, sheep, llamas, alpacas, etc. The garage/workshop is great for cars and recreational vehicles + addl finished rm. The barn is ideal for animals or addl storage. Sit on your rocking chair front porch and enjoy the peace this home offers set far from the road. Take a look today!
This property is off market, which means it's not currently listed for sale or rent on Zillow. This may be different from what's available on other websites or public sources.
