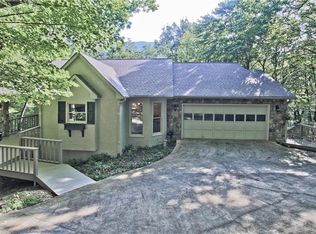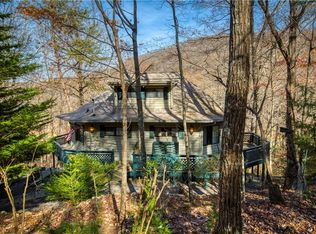Closed
$433,000
222 Mulligan Way, Jasper, GA 30143
3beds
2,781sqft
Single Family Residence, Residential
Built in 1995
0.79 Acres Lot
$433,200 Zestimate®
$156/sqft
$2,461 Estimated rent
Home value
$433,200
$351,000 - $533,000
$2,461/mo
Zestimate® history
Loading...
Owner options
Explore your selling options
What's special
Nestled along the 5th fairway of the scenic Bent Tree golf course, this beautiful home offers a perfect blend of mountain charm and modern convenience. Built in 1995, this 3-bedroom, 2.5-bath residence is located near the front gate for easy access and features an open floor plan ideal for entertaining and relaxed living. The main level boasts a spacious primary suite, a walk-in pantry, laundry room with utility sink, and a warm and inviting great room highlighted by a planked cathedral ceiling and a double-sided fireplace shared with the dining room. Enjoy serene mornings and peaceful evenings on the screened porch overlooking lush golf course views. The terrace level offers abundant space with a family room anchored by a second fireplace, two generously sized bedrooms, a full bath, and a well-appointed wet bar—perfect for guests or multi-generational living. Additional features include: Two-car garage with overhead storage, a tankless water heater, a central vacuum system, dual fireplaces (one double-sided on main, one on terrace level), ample storage throughout. Bent Tree encompasses 3500 acres and features 24/7 security, a 110-Acre private, stocked lake perfect for fishing and kayaking, an 18-Hole Joe Lee designed golf course, tennis and pickleball courts (both inside and outside), two pools, a beach area, hiking trails, water falls, its own fire department and water system, a dog park, bocce ball court, basketball court, horseshoe court, playground, boat storage, boat launch area, clubhouse, restaurant, waterfalls and hiking trails.
Zillow last checked: 8 hours ago
Listing updated: August 12, 2025 at 10:58pm
Listing Provided by:
The Witmer Group,
Craft, Inc.,
Katie Witmer Hall,
Craft, Inc.
Bought with:
Kay Goodwin, 306579
Walden & Co Realty
Source: FMLS GA,MLS#: 7585269
Facts & features
Interior
Bedrooms & bathrooms
- Bedrooms: 3
- Bathrooms: 3
- Full bathrooms: 2
- 1/2 bathrooms: 1
- Main level bathrooms: 1
- Main level bedrooms: 1
Primary bedroom
- Features: Master on Main
- Level: Master on Main
Bedroom
- Features: Master on Main
Primary bathroom
- Features: Double Vanity, Separate Tub/Shower, Soaking Tub
Dining room
- Features: Separate Dining Room
Kitchen
- Features: Breakfast Bar, Cabinets Stain, Kitchen Island, Pantry Walk-In, Solid Surface Counters, View to Family Room
Heating
- Propane
Cooling
- Ceiling Fan(s), Central Air, Zoned
Appliances
- Included: Dishwasher, Disposal, Dryer, Electric Oven, Gas Cooktop, Microwave, Refrigerator, Tankless Water Heater, Washer
- Laundry: Laundry Room, Main Level
Features
- Cathedral Ceiling(s), Central Vacuum, Double Vanity, Entrance Foyer, His and Hers Closets, Walk-In Closet(s), Wet Bar
- Flooring: Carpet, Ceramic Tile, Hardwood
- Basement: Daylight,Exterior Entry,Finished,Finished Bath,Full,Interior Entry
- Number of fireplaces: 2
- Fireplace features: Family Room, Gas Starter, Great Room
- Common walls with other units/homes: No Common Walls
Interior area
- Total structure area: 2,781
- Total interior livable area: 2,781 sqft
- Finished area above ground: 1,600
- Finished area below ground: 1,181
Property
Parking
- Total spaces: 2
- Parking features: Garage, Garage Door Opener, Garage Faces Side, Kitchen Level
- Garage spaces: 2
Accessibility
- Accessibility features: None
Features
- Levels: Two
- Stories: 2
- Patio & porch: Deck, Front Porch, Patio, Screened
- Exterior features: Rear Stairs, Storage, Other
- Pool features: None
- Spa features: None
- Fencing: None
- Has view: Yes
- View description: Mountain(s)
- Waterfront features: None
- Body of water: None
Lot
- Size: 0.79 Acres
- Dimensions: 214x183x248x129
- Features: Mountain Frontage, Sloped, Wooded
Details
- Additional structures: None
- Parcel number: 027D 139
- Other equipment: None
- Horse amenities: None
Construction
Type & style
- Home type: SingleFamily
- Architectural style: Traditional
- Property subtype: Single Family Residence, Residential
Materials
- Cement Siding
- Foundation: Concrete Perimeter
- Roof: Composition
Condition
- Resale
- New construction: No
- Year built: 1995
Utilities & green energy
- Electric: 110 Volts
- Sewer: Septic Tank
- Water: Public
- Utilities for property: Cable Available, Electricity Available, Water Available
Green energy
- Energy efficient items: None
- Energy generation: None
Community & neighborhood
Security
- Security features: Smoke Detector(s)
Community
- Community features: Clubhouse, Fishing, Gated, Golf, Homeowners Assoc, Lake, Pickleball, Playground, Pool, Restaurant, Stable(s), Tennis Court(s)
Location
- Region: Jasper
- Subdivision: Bent Tree
HOA & financial
HOA
- Has HOA: Yes
- HOA fee: $4,332 annually
- Services included: Receptionist, Security, Swim, Tennis
- Association phone: 770-893-2629
Other
Other facts
- Road surface type: Asphalt
Price history
| Date | Event | Price |
|---|---|---|
| 8/8/2025 | Sold | $433,000-4.8%$156/sqft |
Source: | ||
| 7/16/2025 | Pending sale | $455,000$164/sqft |
Source: | ||
| 6/4/2025 | Listed for sale | $455,000$164/sqft |
Source: | ||
| 5/13/2025 | Listing removed | $455,000$164/sqft |
Source: | ||
| 4/11/2025 | Listed for sale | $455,000+49.7%$164/sqft |
Source: | ||
Public tax history
| Year | Property taxes | Tax assessment |
|---|---|---|
| 2024 | $2,403 +1.8% | $123,328 +3.4% |
| 2023 | $2,362 -2.7% | $119,328 |
| 2022 | $2,427 -6.7% | $119,328 |
Find assessor info on the county website
Neighborhood: 30143
Nearby schools
GreatSchools rating
- 6/10Tate Elementary SchoolGrades: PK-4Distance: 4.4 mi
- 3/10Pickens County Middle SchoolGrades: 7-8Distance: 4.3 mi
- 6/10Pickens County High SchoolGrades: 9-12Distance: 3 mi
Schools provided by the listing agent
- Elementary: Tate
- Middle: Pickens County
- High: Pickens
Source: FMLS GA. This data may not be complete. We recommend contacting the local school district to confirm school assignments for this home.
Get a cash offer in 3 minutes
Find out how much your home could sell for in as little as 3 minutes with a no-obligation cash offer.
Estimated market value
$433,200
Get a cash offer in 3 minutes
Find out how much your home could sell for in as little as 3 minutes with a no-obligation cash offer.
Estimated market value
$433,200

