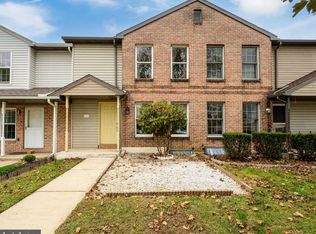Sold for $210,000 on 04/08/25
$210,000
222 Morgantown Rd, Reading, PA 19611
3beds
1,508sqft
Townhouse
Built in 1989
2,178 Square Feet Lot
$217,200 Zestimate®
$139/sqft
$1,860 Estimated rent
Home value
$217,200
$202,000 - $235,000
$1,860/mo
Zestimate® history
Loading...
Owner options
Explore your selling options
What's special
Do not miss out on your opportunity to own this spacious 3 bedroom, 1.5 bathroom townhome with finished basement, first floor laundry, rear covered deck, off-street parking, and fenced-in yard! Enter the front door into the spacious front living room with coat closet. Continue along the main floor to the dining room offering wainscoting, laminate flooring, door to convenient half bath, glass slider to rear covered deck and fenced-in yard with turf, and a three person breakfast bar to the 21 handle kitchen. The kitchen is equipped with stainless appliances, and an access door to he first floor laundry room. All appliances to remain for the new owners! The second floor has 3 vast bedrooms, the primary offering a walk-in closet and large standard size closet. The full shared bath and hallway linen closet complete the second floor. The partially finished basement offers new carpeting. Gas fueled mechanicals make this home economical and efficient. Call today for your private showing!
Zillow last checked: 8 hours ago
Listing updated: April 09, 2025 at 01:43am
Listed by:
Brittney Whitford 610-780-8285,
Daryl Tillman Realty Group
Bought with:
Chris Troxell, RS340308
Keller Williams Real Estate - Allentown
Source: Bright MLS,MLS#: PABK2054038
Facts & features
Interior
Bedrooms & bathrooms
- Bedrooms: 3
- Bathrooms: 2
- Full bathrooms: 1
- 1/2 bathrooms: 1
- Main level bathrooms: 1
Primary bedroom
- Features: Flooring - Carpet, Walk-In Closet(s)
- Level: Upper
- Area: 156 Square Feet
- Dimensions: 13 x 12
Bedroom 2
- Features: Flooring - Carpet
- Level: Upper
- Area: 99 Square Feet
- Dimensions: 11 x 9
Bedroom 3
- Features: Flooring - Carpet
- Level: Upper
- Area: 90 Square Feet
- Dimensions: 10 x 9
Dining room
- Features: Flooring - Laminated
- Level: Main
- Area: 144 Square Feet
- Dimensions: 16 x 9
Family room
- Features: Flooring - Carpet
- Level: Lower
- Area: 288 Square Feet
- Dimensions: 18 x 16
Other
- Features: Flooring - Vinyl, Bathroom - Tub Shower
- Level: Upper
- Area: 45 Square Feet
- Dimensions: 9 x 5
Half bath
- Features: Flooring - Vinyl
- Level: Main
- Area: 18 Square Feet
- Dimensions: 6 x 3
Kitchen
- Features: Flooring - Vinyl, Ceiling Fan(s), Kitchen - Gas Cooking, Breakfast Bar
- Level: Main
- Area: 90 Square Feet
- Dimensions: 10 x 9
Laundry
- Features: Flooring - Vinyl
- Level: Main
- Area: 30 Square Feet
- Dimensions: 6 x 5
Living room
- Features: Flooring - Carpet
- Level: Main
- Area: 225 Square Feet
- Dimensions: 15 x 15
Heating
- Forced Air, Natural Gas
Cooling
- Central Air, Electric
Appliances
- Included: Stainless Steel Appliance(s), Gas Water Heater
- Laundry: Main Level, Laundry Room
Features
- Bathroom - Tub Shower, Ceiling Fan(s), Combination Kitchen/Dining, Dining Area, Floor Plan - Traditional, Walk-In Closet(s)
- Flooring: Carpet, Laminate, Vinyl
- Basement: Exterior Entry,Concrete,Partially Finished,Walk-Out Access
- Has fireplace: No
Interior area
- Total structure area: 1,508
- Total interior livable area: 1,508 sqft
- Finished area above ground: 1,220
- Finished area below ground: 288
Property
Parking
- Total spaces: 1
- Parking features: Asphalt, Driveway
- Uncovered spaces: 1
Accessibility
- Accessibility features: None
Features
- Levels: Two
- Stories: 2
- Patio & porch: Porch, Deck
- Exterior features: Sidewalks
- Pool features: None
- Fencing: Chain Link
Lot
- Size: 2,178 sqft
Details
- Additional structures: Above Grade, Below Grade
- Parcel number: 18530651756290
- Zoning: RES
- Special conditions: Standard
Construction
Type & style
- Home type: Townhouse
- Architectural style: Traditional
- Property subtype: Townhouse
Materials
- Vinyl Siding, Brick
- Foundation: Concrete Perimeter
- Roof: Architectural Shingle
Condition
- Good,Very Good
- New construction: No
- Year built: 1989
Utilities & green energy
- Electric: 100 Amp Service
- Sewer: Public Sewer
- Water: Public
Community & neighborhood
Location
- Region: Reading
- Subdivision: None Available
- Municipality: READING CITY
Other
Other facts
- Listing agreement: Exclusive Right To Sell
- Listing terms: Cash,Conventional,FHA,VA Loan
- Ownership: Fee Simple
Price history
| Date | Event | Price |
|---|---|---|
| 4/8/2025 | Sold | $210,000$139/sqft |
Source: | ||
| 3/4/2025 | Pending sale | $210,000$139/sqft |
Source: | ||
| 3/4/2025 | Price change | $210,000+10.6%$139/sqft |
Source: | ||
| 2/28/2025 | Listed for sale | $189,900$126/sqft |
Source: | ||
Public tax history
| Year | Property taxes | Tax assessment |
|---|---|---|
| 2025 | $3,060 +1.5% | $67,900 |
| 2024 | $3,015 +1.6% | $67,900 |
| 2023 | $2,968 | $67,900 |
Find assessor info on the county website
Neighborhood: 19611
Nearby schools
GreatSchools rating
- 6/10Millmont El SchoolGrades: PK-4Distance: 0.3 mi
- 4/10Central Middle SchoolGrades: 5-8Distance: 1.4 mi
- 2/10Reading Senior High SchoolGrades: 9-12Distance: 2 mi
Schools provided by the listing agent
- District: Reading
Source: Bright MLS. This data may not be complete. We recommend contacting the local school district to confirm school assignments for this home.

Get pre-qualified for a loan
At Zillow Home Loans, we can pre-qualify you in as little as 5 minutes with no impact to your credit score.An equal housing lender. NMLS #10287.
Sell for more on Zillow
Get a free Zillow Showcase℠ listing and you could sell for .
$217,200
2% more+ $4,344
With Zillow Showcase(estimated)
$221,544