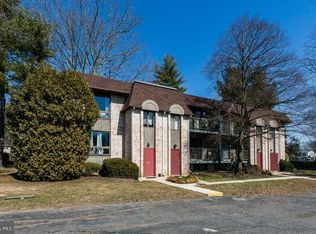Welcome to 222 Moore Rd., a lovely 3-4 bedroom home in the sought-after award-winning Wallingford-Swarthmore School District. Make your way inside as you will be greeted upon an open living space with hardwood flooring, freshly painted walls, and bay windows allowing natural sunlight to enter. Flow right into the updated kitchen that has white cabinetry and beautiful granite countertops, combining into the dining room area with sliding door access that allows you to enter the open deck space. The second level takes you to 3 spacious bedrooms with the same flooring throughout, a large full bathroom, and storage access within the attic. The bottom level consists of another spacious living area perfect for lounging around, a bonus room that could be used as a 4th bedroom or in-home office space, and also a powder room. Outside, you will notice the double-wide asphalt driveway that allows plenty of parking. The backyard contains vinyl fencing and pine trees to add privacy, a newly refurbished deck, a playground set, and a massive shed that can hide additional storage or be used as a workshop. This home has everything you need and is within walking distance to the new state of the art pre-school, pediatricians office, parks, playgrounds, and public transportation. There are not too many opportunities to get in this location and school district at this price point! Make your appointment today!
This property is off market, which means it's not currently listed for sale or rent on Zillow. This may be different from what's available on other websites or public sources.

