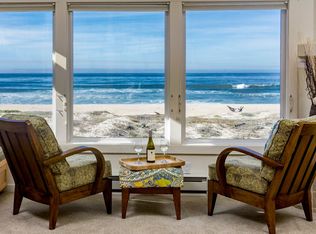Sold for $2,150,000 on 12/04/24
$2,150,000
222 Monterey Dunes Way, Moss Landing, CA 95039
3beds
1,695sqft
Single Family Residence,
Built in 1975
3,910 Square Feet Lot
$2,232,300 Zestimate®
$1,268/sqft
$3,923 Estimated rent
Home value
$2,232,300
$1.96M - $2.57M
$3,923/mo
Zestimate® history
Loading...
Owner options
Explore your selling options
What's special
Experience the epitome of coastal living in the exclusive, gated community of Monterey Dunes Colony, perfectly nestled between Monterey & Santa Cruz. This renovated & expanded home boasts a thoughtful, open-concept floor plan with only one shared wall. As you enter through the private, fenced courtyard, you'll be welcomed by soaring ceilings & expansive windows that frame stunning vistas of the ocean, sand, & coastline. These views extend into the kitchen & dining area, which also opens to a spacious ocean-view deck. The living room features multiple sitting areas centered around a cozy wood-burning fireplace, creating an inviting space for relaxation & entertaining. The adjacent dining area flows effortlessly into the updated kitchen, offering an ideal setting for gathering with friends & family. This home includes spacious bedrooms, in-unit laundry, & ample storage options, including a large walk-in closet. Outside your doorstep, you'll enjoy direct access to miles of sandy beach. Residents of Monterey Dunes Colony also have access to an array of resort-style amenities, including a large community pool, tennis courts, bocce ball, volleyball, & basketball facilities. Additional features include a two-car detached garage, an assigned parking space, and ample visitor parking.
Zillow last checked: 8 hours ago
Listing updated: December 05, 2024 at 05:18am
Listed by:
Lyng-Vidrine Team 70010151 831-345-0503,
David Lyng Real Estate 831-429-5700
Bought with:
Lyng-Vidrine Team, 70010151
David Lyng Real Estate
Source: MLSListings Inc,MLS#: ML81981196
Facts & features
Interior
Bedrooms & bathrooms
- Bedrooms: 3
- Bathrooms: 2
- Full bathrooms: 2
Bedroom
- Features: GroundFloorBedroom, WalkinCloset, BedroomonGroundFloor2plus
Bathroom
- Features: DoubleSinks, PrimaryStallShowers, ShowerandTub, Skylight, Tile, FullonGroundFloor
Dining room
- Features: BreakfastRoom, EatinKitchen, FormalDiningRoom
Family room
- Features: KitchenFamilyRoomCombo
Heating
- Baseboard
Cooling
- None
Appliances
- Included: Dishwasher, Microwave, Electric Oven/Range, Refrigerator, Washer/Dryer
- Laundry: Inside, In Utility Room
Features
- High Ceilings, One Or More Skylights, Walk-In Closet(s)
- Flooring: Carpet, Tile, Vinyl Linoleum
- Number of fireplaces: 1
- Fireplace features: Family Room, Wood Burning
Interior area
- Total structure area: 1,695
- Total interior livable area: 1,695 sqft
Property
Parking
- Total spaces: 2
- Parking features: Assigned, Common, Detached, Guest
- Garage spaces: 2
Features
- Stories: 1
- Patio & porch: Balcony/Patio, Deck
- Exterior features: Barbecue, Fenced, Tennis Court(s), Courtyard, Drought Tolerant Plants
- Pool features: Community, In Ground
- Has view: Yes
- View description: Bay, City Lights, Hills, Ocean, Water
- Has water view: Yes
- Water view: Bay,Ocean,Water
Lot
- Size: 3,910 sqft
Details
- Additional structures: TennisRaquetball
- Parcel number: 229061027000
- Zoning: R
- Special conditions: Standard
Construction
Type & style
- Home type: SingleFamily
- Property subtype: Single Family Residence,
- Attached to another structure: Yes
Materials
- Foundation: Pillar/Post/Pier, Concrete Perimeter and Slab
- Roof: Composition
Condition
- New construction: No
- Year built: 1975
Utilities & green energy
- Gas: PublicUtilities
- Sewer: Septic Tank
- Utilities for property: Public Utilities
Community & neighborhood
Location
- Region: Moss Landing
HOA & financial
HOA
- Has HOA: Yes
- HOA fee: $1,220 monthly
- Amenities included: Barbecue Area, Community Pool, Community Security Gate, Garden Greenbelt Trails
Other
Other facts
- Listing agreement: ExclusiveRightToSell
- Listing terms: OwnerMayCarry, CashorConventionalLoan
Price history
| Date | Event | Price |
|---|---|---|
| 12/4/2024 | Sold | $2,150,000$1,268/sqft |
Source: | ||
Public tax history
| Year | Property taxes | Tax assessment |
|---|---|---|
| 2025 | $23,303 +193.3% | $2,150,000 +195.2% |
| 2024 | $7,946 +1.9% | $728,342 +2% |
| 2023 | $7,801 +0.5% | $714,062 +2% |
Find assessor info on the county website
Neighborhood: 95039
Nearby schools
GreatSchools rating
- 4/10Elkhorn Elementary SchoolGrades: K-6Distance: 4.9 mi
- 3/10North Monterey County Middle SchoolGrades: 7-8Distance: 2.4 mi
- 5/10North Monterey County High SchoolGrades: 9-12Distance: 3.8 mi
Schools provided by the listing agent
- District: NorthMontereyCountyUnified
Source: MLSListings Inc. This data may not be complete. We recommend contacting the local school district to confirm school assignments for this home.
Sell for more on Zillow
Get a free Zillow Showcase℠ listing and you could sell for .
$2,232,300
2% more+ $44,646
With Zillow Showcase(estimated)
$2,276,946