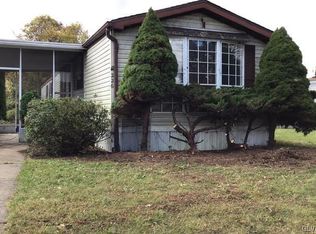Sold for $30,000
$30,000
222 Molly Pitcher Rd, Mount Bethel, PA 18343
3beds
1,000sqft
Manufactured Home, Single Family Residence
Built in 1986
3,005.64 Square Feet Lot
$-- Zestimate®
$30/sqft
$1,890 Estimated rent
Home value
Not available
Estimated sales range
Not available
$1,890/mo
Zestimate® history
Loading...
Owner options
Explore your selling options
What's special
Great views from this location. This 3 bedroom, 1 bath home, large eat in kitchen, and nice sized living room. Attached sunroom. Home being sold AS-IS. Good potential for a rehab. Needs upgrading and landscaping. Quick closing possible. Evergreen is a coop and requires Park approval. The monthly fee is $750.00 includes water, sewer, trash, snow plow of roads, community center and pool.
Seller says sell and has moved. Negotiable.
Zillow last checked: 8 hours ago
Listing updated: November 20, 2025 at 09:40am
Listed by:
Terry Abramson 570-242-6146,
Country Classic Real Estate,
Russell Horn 484-505-0592,
Country Classic Real Estate
Bought with:
Terry Abramson, RM423706
Country Classic Real Estate
Russell Horn, RS340623
Country Classic Real Estate
Source: GLVR,MLS#: 763247 Originating MLS: Lehigh Valley MLS
Originating MLS: Lehigh Valley MLS
Facts & features
Interior
Bedrooms & bathrooms
- Bedrooms: 3
- Bathrooms: 1
- Full bathrooms: 1
Bedroom
- Level: First
- Dimensions: 11.00 x 12.00
Bedroom
- Level: First
- Dimensions: 11.00 x 11.00
Bedroom
- Level: First
- Dimensions: 9.00 x 10.00
Other
- Level: First
- Dimensions: 5.00 x 8.00
Kitchen
- Level: First
- Dimensions: 11.00 x 13.00
Laundry
- Level: First
- Dimensions: 5.00 x 5.00
Living room
- Level: First
- Dimensions: 15.00 x 17.00
Heating
- Forced Air, Kerosene
Cooling
- Central Air
Appliances
- Included: Electric Dryer, Electric Oven, Electric Range, Electric Water Heater, Refrigerator, Washer
- Laundry: Electric Dryer Hookup, Main Level
Features
- Eat-in Kitchen, Home Office
- Basement: None
Interior area
- Total interior livable area: 1,000 sqft
- Finished area above ground: 1,000
- Finished area below ground: 0
Property
Parking
- Total spaces: 2
- Parking features: Parking Lot, On Street
- Garage spaces: 2
- Has uncovered spaces: Yes
Features
- Levels: One
- Stories: 1
- Patio & porch: Enclosed, Patio, Porch
- Exterior features: Patio
- Has view: Yes
- View description: Mountain(s)
Lot
- Size: 3,005 sqft
- Features: Views
Details
- Additional structures: Mobile Home
- Parcel number: D11 9 13T134 0131
- Zoning: res
- Special conditions: None
Construction
Type & style
- Home type: MobileManufactured
- Architectural style: Ranch
- Property subtype: Manufactured Home, Single Family Residence
Materials
- Vinyl Siding
- Roof: Asphalt,Fiberglass
Condition
- Unknown
- Year built: 1986
Utilities & green energy
- Sewer: Community/Coop Sewer
- Water: Community/Coop
Community & neighborhood
Senior living
- Senior community: Yes
Location
- Region: Mount Bethel
- Subdivision: Evergreen Village
Price history
| Date | Event | Price |
|---|---|---|
| 11/20/2025 | Sold | $30,000-33.3%$30/sqft |
Source: | ||
| 10/28/2025 | Pending sale | $45,000$45/sqft |
Source: | ||
| 10/23/2025 | Price change | $45,000-9.8%$45/sqft |
Source: | ||
| 10/20/2025 | Pending sale | $49,900$50/sqft |
Source: | ||
| 10/18/2025 | Price change | $49,900-9.3%$50/sqft |
Source: | ||
Public tax history
| Year | Property taxes | Tax assessment |
|---|---|---|
| 2025 | $944 | $12,400 |
| 2024 | $944 +0.6% | $12,400 |
| 2023 | $938 +2.7% | $12,400 |
Find assessor info on the county website
Neighborhood: 18343
Nearby schools
GreatSchools rating
- NAFive Points Elementary SchoolGrades: K-2Distance: 1.2 mi
- 6/10Bangor Area Middle SchoolGrades: 7-8Distance: 1.2 mi
- 5/10Bangor Area High SchoolGrades: 9-12Distance: 1.3 mi
Schools provided by the listing agent
- District: Bangor
Source: GLVR. This data may not be complete. We recommend contacting the local school district to confirm school assignments for this home.
