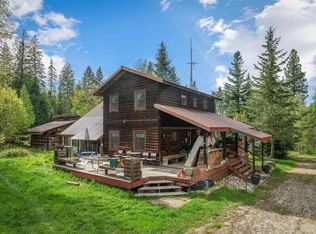Sold on 07/08/24
Price Unknown
222 Misty Mountain Rd, Bonners Ferry, ID 83805
6beds
3baths
3,478sqft
Single Family Residence
Built in 1983
23.45 Acres Lot
$1,016,500 Zestimate®
$--/sqft
$2,673 Estimated rent
Home value
$1,016,500
Estimated sales range
Not available
$2,673/mo
Zestimate® history
Loading...
Owner options
Explore your selling options
What's special
Beautiful lodge-style home in the most lovely setting with a natural spring-fed pond. On 23.45 acres, it features stunning mountain views, log/timbercraft accents, and space for all! This amazing home has 3478+ square feet, with master bedroom suite on the main level. Guest bath & laundry room, and a large sunroom, are off the kitchen. 3 more bedrooms & another half bath are on 2nd floor. Off the entry, where there's a Blaze King woodstove, there is also a very large family room. Open kitchen features all the modern appliances - large island and ample counter & cabinet space, plus a Heartland wood cookstove. This home also features a dining room just off of kitchen, plus there is a small sitting area just off the kitchen that leads outside. Loft above kitchen can be used as an office, gaming, or media area. In addition, there is a approx. 1200 sq ft, partially finished area, that could become an apartment with 2 guest bedrooms, an office, and a game room. Below this, just off the entry, is a formal family room with a propane wall heater, which is attached to the garage. Most amazing of all no power bill. Home has Alternative power system, with solar and a large propane generator. All this, plus an approximate 1225 sq ft underground "bunker" that's framed in and ready to finish. This wonderful home lends itself to endless possibilities. Live off-grid in comfort amongst all the wildlife you could imagine!
Zillow last checked: 8 hours ago
Listing updated: July 08, 2024 at 02:05pm
Listed by:
Steve Carey 208-290-2838,
ERA-SHELMAN REALTY,
Isaac Carey 208-661-1389
Source: SELMLS,MLS#: 20240581
Facts & features
Interior
Bedrooms & bathrooms
- Bedrooms: 6
- Bathrooms: 3
- Main level bathrooms: 2
- Main level bedrooms: 1
Primary bedroom
- Description: Large Room With Vaulted Ceilings, Ceiling Fans
- Level: Main
Bedroom 2
- Level: Second
Bedroom 3
- Level: Second
Bedroom 4
- Level: Second
Bathroom 1
- Description: Large Master Bath, With Enormous Closet.
- Level: Main
Bathroom 2
- Description: Lg Full Bath And Laundry Area
- Level: Main
Bathroom 3
- Description: Half Bath
- Level: Second
Dining room
- Level: Main
Family room
- Description: extra Family room/apartment off garage
- Level: Main
Kitchen
- Level: Main
Living room
- Level: Main
Heating
- Floor Furnace, Propane, Wood
Appliances
- Included: Dryer, Range/Oven, Refrigerator, Washer
- Laundry: Main Level
Features
- Ceiling Fan(s), Soaking Tub, Vaulted Ceiling(s), Tongue and groove ceiling
- Windows: Vinyl
- Basement: None,Crawl Space
- Has fireplace: Yes
- Fireplace features: Propane, Stone, Wood Burning
Interior area
- Total structure area: 3,478
- Total interior livable area: 3,478 sqft
- Finished area above ground: 3,478
- Finished area below ground: 0
Property
Parking
- Total spaces: 2
- Parking features: 2 Car Attached, Off Street, Open
- Attached garage spaces: 2
- Has uncovered spaces: Yes
Features
- Levels: Two
- Stories: 2
- Patio & porch: Covered
- Waterfront features: Pond (Natural)
Lot
- Size: 23.45 Acres
- Features: 10 to 15 Miles to City/Town, 1 Mile or Less to County Road, Level, Rolling Slope, Wooded
Details
- Additional structures: Pumphouse, Separate Living Qtrs.
- Parcel number: RP62N02E260461A
- Zoning description: Rural
Construction
Type & style
- Home type: SingleFamily
- Architectural style: Craftsman
- Property subtype: Single Family Residence
Materials
- Frame, Fiber Cement, Log, Vinyl Siding, Wood Siding
Condition
- Resale
- New construction: No
- Year built: 1983
- Major remodel year: 1993
Utilities & green energy
- Electric: Alternative
- Sewer: Septic Tank
- Water: Well
- Utilities for property: Natural Gas Not Available
Community & neighborhood
Location
- Region: Bonners Ferry
Other
Other facts
- Ownership: Fee Simple
Price history
| Date | Event | Price |
|---|---|---|
| 7/8/2024 | Sold | -- |
Source: | ||
| 5/30/2024 | Pending sale | $995,000$286/sqft |
Source: | ||
| 3/26/2024 | Listed for sale | $995,000+89.5%$286/sqft |
Source: | ||
| 11/10/2015 | Listing removed | $525,000$151/sqft |
Source: Coldwell Banker Resort Realty #20151499 | ||
| 8/15/2015 | Price change | $525,000-4.5%$151/sqft |
Source: Coldwell Banker Resort Realty #20151499 | ||
Public tax history
| Year | Property taxes | Tax assessment |
|---|---|---|
| 2025 | $2,797 +2.8% | $1,002,810 +26% |
| 2024 | $2,720 -27% | $796,020 -9.6% |
| 2023 | $3,728 +5.8% | $880,260 -3% |
Find assessor info on the county website
Neighborhood: 83805
Nearby schools
GreatSchools rating
- 4/10Valley View Elementary SchoolGrades: PK-5Distance: 7.6 mi
- 7/10Boundary County Middle SchoolGrades: 6-8Distance: 7.7 mi
- 2/10Bonners Ferry High SchoolGrades: 9-12Distance: 7.6 mi
Schools provided by the listing agent
- Elementary: Valley View
- Middle: Boundary County
- High: Bonners Ferry
Source: SELMLS. This data may not be complete. We recommend contacting the local school district to confirm school assignments for this home.
