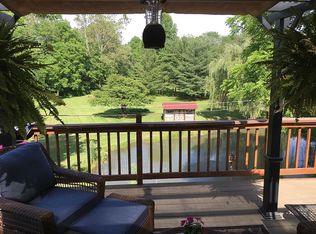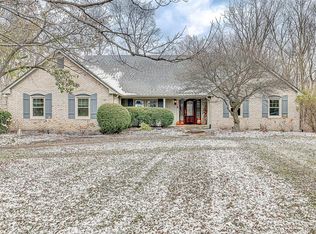Sold
$649,000
222 Mill Farm Rd, Noblesville, IN 46062
4beds
4,514sqft
Residential, Single Family Residence
Built in 1967
1.64 Acres Lot
$706,300 Zestimate®
$144/sqft
$3,321 Estimated rent
Home value
$706,300
$657,000 - $763,000
$3,321/mo
Zestimate® history
Loading...
Owner options
Explore your selling options
What's special
Countryside lifestyle in this HARD TO FIND ALL BRICK CUSTOM RANCH. 4BR/4BA. FIN BASEMENT on 1.64 ACRES. LUSH landscaping includes mature trees,enclosed terrace,FENCED area,native garden,deck and patio w/VIEW OF CREEK.Huge GOURMET Kit boasts WOLF Dual Oven/Range,lg center island,perfect for entertaining w/nearby HEARTH RM,formal DR and expansive deck.Large Primary BR w/en-suite,priv deck,sitting area w/views,california closet,jacuzzi tub,walk-in shower. 2 addl main lvl BR and BA. BR in bsmt w/big picture window and en-suite.Fin Bsmt also includes bonus room LR or PLAY ROOM. Plentiful storage throughout the home.Workshop areas both in gar bumpout and bsmt work area.Meticulously maintained w/new roof,HVAC,tankless WH. Convenient Hwy 31 comm
Zillow last checked: 8 hours ago
Listing updated: May 25, 2023 at 01:14pm
Listing Provided by:
Kim Alexander 317-575-9940,
Keller Williams Indy Metro NE,
Joy Alcock 317-431-8269,
Keller Williams Indy Metro NE
Bought with:
Bob Morris
Top Choice Real Estate, LLC
Source: MIBOR as distributed by MLS GRID,MLS#: 21917021
Facts & features
Interior
Bedrooms & bathrooms
- Bedrooms: 4
- Bathrooms: 4
- Full bathrooms: 4
- Main level bathrooms: 3
- Main level bedrooms: 3
Primary bedroom
- Level: Main
- Area: 224 Square Feet
- Dimensions: 16x14
Bedroom 2
- Level: Main
- Area: 156 Square Feet
- Dimensions: 13x12
Bedroom 3
- Level: Main
- Area: 156 Square Feet
- Dimensions: 13x12
Bedroom 4
- Level: Basement
- Area: 306 Square Feet
- Dimensions: 18x17
Bonus room
- Level: Basement
- Area: 270 Square Feet
- Dimensions: 18x15
Dining room
- Features: Hardwood
- Level: Main
- Area: 210 Square Feet
- Dimensions: 15x14
Hearth room
- Features: Hardwood
- Level: Main
- Area: 240 Square Feet
- Dimensions: 16x15
Kitchen
- Features: Tile-Ceramic
- Level: Main
- Area: 675 Square Feet
- Dimensions: 27x25
Living room
- Level: Main
- Area: 210 Square Feet
- Dimensions: 15x14
Heating
- High Efficiency (90%+ AFUE ), Propane
Cooling
- Has cooling: Yes
Appliances
- Included: Dishwasher, Disposal, Gas Oven, Range Hood, Refrigerator
Features
- Attic Pull Down Stairs, Breakfast Bar, Bookcases, Kitchen Island, Entrance Foyer, Hardwood Floors, High Speed Internet, In-Law Floorplan, Eat-in Kitchen, Wired for Data, Supplemental Storage, Walk-In Closet(s)
- Flooring: Hardwood
- Windows: Window Bay Bow, Wood Frames, Wood Work Stained
- Basement: Egress Window(s),Finished
- Attic: Pull Down Stairs
- Number of fireplaces: 1
- Fireplace features: Gas Log, Hearth Room
Interior area
- Total structure area: 4,514
- Total interior livable area: 4,514 sqft
- Finished area below ground: 1,275
Property
Parking
- Total spaces: 2
- Parking features: Attached, Asphalt, Garage Door Opener, Guest Parking, Side Load Garage, Storage
- Attached garage spaces: 2
- Details: Garage Parking Other(Finished Garage, Garage Door Opener, Keyless Entry, Service Door, Other)
Features
- Levels: One
- Stories: 1
- Exterior features: Balcony
- Has view: Yes
Lot
- Size: 1.64 Acres
- Features: Not In Subdivision, Mature Trees, Wooded
Details
- Additional structures: Barn Mini
- Parcel number: 290627403004000012
Construction
Type & style
- Home type: SingleFamily
- Architectural style: Ranch
- Property subtype: Residential, Single Family Residence
Materials
- Brick
- Foundation: Block, Full
Condition
- New construction: No
- Year built: 1967
Utilities & green energy
- Electric: 200+ Amp Service
- Water: Private Well
Community & neighborhood
Location
- Region: Noblesville
- Subdivision: Mill Creek
Price history
| Date | Event | Price |
|---|---|---|
| 5/25/2023 | Sold | $649,000+10.9%$144/sqft |
Source: | ||
| 5/1/2023 | Pending sale | $585,000$130/sqft |
Source: | ||
| 4/27/2023 | Listed for sale | $585,000$130/sqft |
Source: | ||
Public tax history
| Year | Property taxes | Tax assessment |
|---|---|---|
| 2024 | $3,623 -1.8% | $364,900 |
| 2023 | $3,688 +15.7% | $364,900 +5.8% |
| 2022 | $3,187 +0.9% | $345,000 +16.7% |
Find assessor info on the county website
Neighborhood: 46062
Nearby schools
GreatSchools rating
- 7/10Hazel Dell Elementary SchoolGrades: PK-5Distance: 1.7 mi
- 8/10Noblesville West Middle SchoolGrades: 6-8Distance: 2 mi
- 10/10Noblesville High SchoolGrades: 9-12Distance: 3.2 mi
Schools provided by the listing agent
- Elementary: Hazel Dell Elementary School
- Middle: Noblesville West Middle School
- High: Noblesville High School
Source: MIBOR as distributed by MLS GRID. This data may not be complete. We recommend contacting the local school district to confirm school assignments for this home.
Get a cash offer in 3 minutes
Find out how much your home could sell for in as little as 3 minutes with a no-obligation cash offer.
Estimated market value
$706,300

