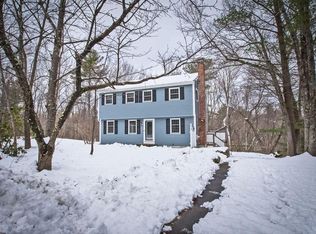Sold for $855,000
$855,000
222 Middle Rd, Boxboro, MA 01719
3beds
2,119sqft
Single Family Residence
Built in 1955
3 Acres Lot
$864,800 Zestimate®
$403/sqft
$4,122 Estimated rent
Home value
$864,800
$822,000 - $917,000
$4,122/mo
Zestimate® history
Loading...
Owner options
Explore your selling options
What's special
Set against a backdrop of bucolic & beautiful land! The current owners have made numerous updates! This home seamlessly blends modern amenities with classic features while creating a harmonious living space that caters to today's lifestyle. The open floor plan makes the 1st floor feel delightfully spacious. The living room features a gas fireplace - adding an element that all will enjoy. The designated 1st floor office space provides a quiet & inspiring place to work from home or serves as an additional guest space. The screened-in porch invites you to enjoy the peaceful outdoors, creating a perfect spot for leisurely mornings or evening gatherings. The 2nd floor boasts 3 comfortable bedrooms, a family bath & a gorgeous updated primary bathroom. Designated laundry on the 2nd floor & additional laundry in the basement make this home ideal for a growing family. Enjoy this true oasis of a town & the consistently top-rated Acton-Boxborough school system!
Zillow last checked: 8 hours ago
Listing updated: December 22, 2023 at 06:48am
Listed by:
The Zur Attias Team 978-621-0734,
The Attias Group, LLC 978-371-1234,
The Zur Attias Team 978-621-0734
Bought with:
Jim Darcangelo
Central Mass Real Estate
Source: MLS PIN,MLS#: 73180661
Facts & features
Interior
Bedrooms & bathrooms
- Bedrooms: 3
- Bathrooms: 3
- Full bathrooms: 2
- 1/2 bathrooms: 1
Primary bedroom
- Features: Ceiling Fan(s), Walk-In Closet(s), Flooring - Hardwood
- Level: Second
- Area: 216
- Dimensions: 18 x 12
Bedroom 2
- Features: Ceiling Fan(s), Flooring - Hardwood, Closet - Double
- Level: Second
- Area: 132
- Dimensions: 12 x 11
Bedroom 3
- Features: Ceiling Fan(s), Flooring - Hardwood, Closet - Double
- Level: Second
- Area: 121
- Dimensions: 11 x 11
Primary bathroom
- Features: Yes
Bathroom 1
- Features: Flooring - Stone/Ceramic Tile, Lighting - Sconce
- Level: First
- Area: 30
- Dimensions: 6 x 5
Bathroom 2
- Features: Bathroom - Full, Bathroom - With Tub & Shower, Flooring - Stone/Ceramic Tile, Lighting - Sconce
- Level: Second
- Area: 63
- Dimensions: 9 x 7
Bathroom 3
- Features: Bathroom - Full, Bathroom - Tiled With Shower Stall, Flooring - Stone/Ceramic Tile, Double Vanity, Recessed Lighting, Lighting - Sconce
- Level: Second
- Area: 56
- Dimensions: 8 x 7
Dining room
- Features: Flooring - Hardwood, Exterior Access, Lighting - Pendant
- Level: First
- Area: 156
- Dimensions: 13 x 12
Kitchen
- Features: Flooring - Hardwood, Kitchen Island, Recessed Lighting, Lighting - Pendant
- Level: First
- Area: 144
- Dimensions: 12 x 12
Living room
- Features: Flooring - Hardwood, Recessed Lighting
- Level: First
- Area: 529
- Dimensions: 23 x 23
Office
- Features: Closet, Flooring - Hardwood
- Level: First
- Area: 221
- Dimensions: 17 x 13
Heating
- Baseboard, Oil
Cooling
- Ductless
Appliances
- Included: Water Heater, Range, Dishwasher, Refrigerator
- Laundry: Flooring - Hardwood, Electric Dryer Hookup, Recessed Lighting, Second Floor
Features
- Closet, Lighting - Pendant, Office, Mud Room
- Flooring: Wood, Tile, Flooring - Hardwood, Flooring - Stone/Ceramic Tile
- Basement: Full,Bulkhead,Sump Pump,Concrete,Unfinished
- Number of fireplaces: 1
- Fireplace features: Living Room
Interior area
- Total structure area: 2,119
- Total interior livable area: 2,119 sqft
Property
Parking
- Total spaces: 10
- Parking features: Attached, Paved Drive, Paved
- Attached garage spaces: 2
- Uncovered spaces: 8
Features
- Patio & porch: Porch
- Exterior features: Porch, Rain Gutters, Fenced Yard
- Fencing: Fenced
Lot
- Size: 3 Acres
Details
- Parcel number: M:09 B:047 L:000,386295
- Zoning: AR
Construction
Type & style
- Home type: SingleFamily
- Architectural style: Colonial
- Property subtype: Single Family Residence
Materials
- Frame
- Foundation: Block
- Roof: Shingle
Condition
- Year built: 1955
Utilities & green energy
- Electric: Circuit Breakers, 200+ Amp Service
- Sewer: Private Sewer
- Water: Private
- Utilities for property: for Electric Dryer
Green energy
- Energy efficient items: Thermostat
Community & neighborhood
Community
- Community features: Walk/Jog Trails
Location
- Region: Boxboro
Price history
| Date | Event | Price |
|---|---|---|
| 12/21/2023 | Sold | $855,000+14.2%$403/sqft |
Source: MLS PIN #73180661 Report a problem | ||
| 11/22/2023 | Contingent | $749,000$353/sqft |
Source: MLS PIN #73180661 Report a problem | ||
| 11/15/2023 | Listed for sale | $749,000+46%$353/sqft |
Source: MLS PIN #73180661 Report a problem | ||
| 8/13/2018 | Sold | $513,000+5.8%$242/sqft |
Source: Public Record Report a problem | ||
| 5/16/2018 | Pending sale | $485,000$229/sqft |
Source: Keller Williams Realty North Central #72324020 Report a problem | ||
Public tax history
| Year | Property taxes | Tax assessment |
|---|---|---|
| 2025 | $10,899 +7.2% | $719,900 +6.2% |
| 2024 | $10,163 +8.9% | $678,000 +12.8% |
| 2023 | $9,331 +2.1% | $601,200 +14.6% |
Find assessor info on the county website
Neighborhood: 01719
Nearby schools
GreatSchools rating
- 8/10Blanchard Memorial SchoolGrades: K-6Distance: 0.6 mi
- 9/10Raymond J Grey Junior High SchoolGrades: 7-8Distance: 3 mi
- 10/10Acton-Boxborough Regional High SchoolGrades: 9-12Distance: 2.9 mi
Schools provided by the listing agent
- Middle: Ab
- High: Ab
Source: MLS PIN. This data may not be complete. We recommend contacting the local school district to confirm school assignments for this home.
Get a cash offer in 3 minutes
Find out how much your home could sell for in as little as 3 minutes with a no-obligation cash offer.
Estimated market value$864,800
Get a cash offer in 3 minutes
Find out how much your home could sell for in as little as 3 minutes with a no-obligation cash offer.
Estimated market value
$864,800
