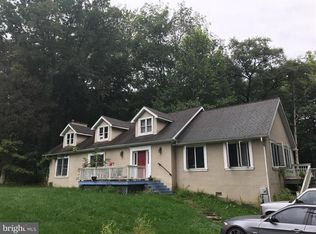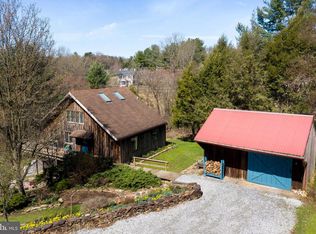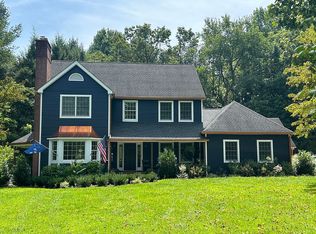Check out this stunning oak-Post-and-Beam cedar-Board-and-Batten home on just under three acres including a large spring-fed pond, surrounded by gardens, wonderful views and beautiful wildlife within sight of horse pasture. This is your vacation home just minutes from work! On the inside of this charming, airy, and naturally-lit home is exposed timber frame construction, a spiral staircase, a fabulous open floor plan, and plenty of lofted ceilings and skylights. The spacious great room has a spectacular lofted ceiling with skylight, a beautiful river-stone floor-to-ceiling fireplace framed by tall windows, and oak flooring. The newer kitchen with built-in appliances leads past a breakfast bar to a Morning/Breakfast room with bay window view to the 0.4 acre pond, all adjacent to a Franklin stove. The chandeliered dining room with large imported Mexican tiled floor leads through French doors to the oversize screened in porch and adjacent deck. This is where you surrender to the Zen-like Calming atmosphere of a Nature Lovers Dream! Your own personal retreat - overlooking a ferned and wooded slope leading to the pond with its basking turtles, bass and blue gill, native plants such as water lily and iris, and nests and frequent visits by beautiful birds such as herons, kingfishers, and wood ducks. The main floor also has two bedrooms with skylights and abundant windows, sharing a full bath. Up the spiral staircase takes us to the large landing of the spacious master suite, with sunroom, bay window looking to the pond, lofted ceiling, skylights, jetted bath, tiled shower, and dual sinks. The lower floor has a family area, two offices, a mirrored exercise area, half bath, wood stove, and a large storage room. As well as a detached two car garage, a third building is divided into a large insulated workshop and a one car garage with potting area and storage, suitable for a third car or lawn tractor. A short hike takes you to a township nature preserve, and very nearby are the hiking
This property is off market, which means it's not currently listed for sale or rent on Zillow. This may be different from what's available on other websites or public sources.


