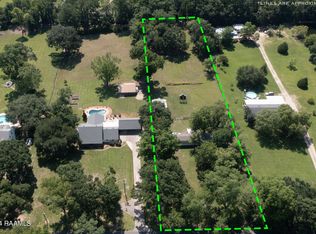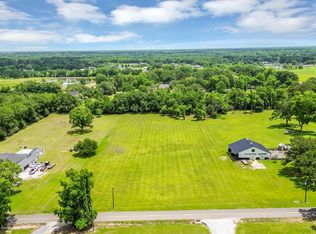Sold
Price Unknown
222 Meche Rd, Carencro, LA 70520
4beds
4,125sqft
Single Family Residence
Built in 1979
3.07 Acres Lot
$569,700 Zestimate®
$--/sqft
$2,551 Estimated rent
Home value
$569,700
$524,000 - $615,000
$2,551/mo
Zestimate® history
Loading...
Owner options
Explore your selling options
What's special
Home is your ''happy place'' at 222 Meche Rd..... Welcome to peace, tranquility, and comfortable living situated over 3 acres of paradise on the Coteau Ridge! A stunning property with 4 beds, 3 baths, an inground salt water pool, outdoor kitchen, shop, and guest house! With over 4100sqft of living area there's enough space in all the right places. With 2 living rooms you can either get cozy by the fireplace or retreat to the living area that has views of the sparkling pool, an abundance of natural light & open to the newly remodeled kitchen which is great for entertaining. The first level also includes a formal dining, walk in pantry, walk in utility. A super spacious primary suite w/office, dual closets, and walk in shower. Additional 3 beds, bath & office nook on 2nd level. ADDED PLUSRoof is 2 years old, Appliances less than 3 years old (refrigerator, stove, dishwasher, microwave remain), Pool equipment less than 3 years old (pump, filter, cell and panel),also electric has also been upgraded so you're always generator ready! Don't sleep on this one, schedule your showing today! Roof is 2 years old, Appliances less than 3 years old (refrigerator, stove, dishwasher, microwave remain), Pool equipment less than 3 years old (pump, filter, cell and panel),also electric has also been upgraded so you're always generator ready! Don't sleep on this one, schedule your showing today! Roof is 2 years old, Appliances less than 3 years old (refrigerator, stove, dishwasher, microwave remain), Pool equipment less than 3 years old (pump, filter, cell and panel),also electric has also been upgraded so you're always generator ready! Don't sleep on this one, schedule your showing today!
Zillow last checked: 8 hours ago
Listing updated: April 12, 2025 at 01:18pm
Listed by:
Kristie Comeaux,
EXP Realty, LLC
Source: RAA,MLS#: 24004989
Facts & features
Interior
Bedrooms & bathrooms
- Bedrooms: 4
- Bathrooms: 3
- Full bathrooms: 3
Heating
- Central
Cooling
- Multi Units, Central Air
Appliances
- Included: Disposal, Microwave, Refrigerator, Gas Stove Con
Features
- High Ceilings, Built-in Features, Computer Nook, Crown Molding, Double Vanity, Dual Closets, Multi-Head Shower, Varied Ceiling Heights, Vaulted Ceiling(s), Walk-in Pantry, Walk-In Closet(s), Other Counters
- Flooring: Vinyl Plank
- Doors: Storm Door(s)
- Number of fireplaces: 1
- Fireplace features: 1 Fireplace, Gas
Interior area
- Total interior livable area: 4,125 sqft
Property
Parking
- Total spaces: 2
- Parking features: Carport
- Carport spaces: 2
- Details: Carport SqFt(834.60)
Features
- Stories: 2
- Patio & porch: Covered
- Exterior features: Outdoor Grill, Other, Outdoor Kitchen, Lighting
- Has private pool: Yes
- Pool features: Gunite, In Ground
- Fencing: Partial,Wood,Gate
Lot
- Size: 3.07 Acres
- Features: 3 to 5.99 Acres
Details
- Additional structures: Guest House, Outdoor Kitchen, Pool House, Second Residence, Shed(s), Storage, Workshop
- Parcel number: 6064197
- Special conditions: Arms Length
Construction
Type & style
- Home type: SingleFamily
- Architectural style: Traditional
- Property subtype: Single Family Residence
Materials
- Brick Veneer, Brick, Frame
- Foundation: Slab
- Roof: Composition
Condition
- Year built: 1979
Utilities & green energy
- Electric: Elec: SLEMCO
- Sewer: Septic Tank
- Utilities for property: Propane
Community & neighborhood
Community
- Community features: Acreage
Location
- Region: Carencro
- Subdivision: None
Price history
| Date | Event | Price |
|---|---|---|
| 4/11/2025 | Sold | -- |
Source: | ||
| 2/6/2025 | Pending sale | $599,700$145/sqft |
Source: | ||
| 1/29/2025 | Price change | $599,7000%$145/sqft |
Source: | ||
| 1/17/2025 | Price change | $599,8000%$145/sqft |
Source: | ||
| 11/15/2024 | Price change | $599,900-4%$145/sqft |
Source: | ||
Public tax history
| Year | Property taxes | Tax assessment |
|---|---|---|
| 2024 | $3,102 +6.6% | $35,130 +6.3% |
| 2023 | $2,909 0% | $33,050 |
| 2022 | $2,911 -0.4% | $33,050 |
Find assessor info on the county website
Neighborhood: 70520
Nearby schools
GreatSchools rating
- 7/10Carencro Heights Elementary SchoolGrades: PK-5Distance: 3.4 mi
- 3/10Carencro Middle SchoolGrades: 5-8Distance: 3.7 mi
- 5/10Carencro High SchoolGrades: 9-12Distance: 5.3 mi
Schools provided by the listing agent
- Elementary: Carencro Heights
- Middle: Acadian
- High: Carencro
Source: RAA. This data may not be complete. We recommend contacting the local school district to confirm school assignments for this home.
Sell for more on Zillow
Get a Zillow Showcase℠ listing at no additional cost and you could sell for .
$569,700
2% more+$11,394
With Zillow Showcase(estimated)$581,094

