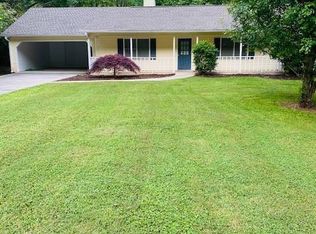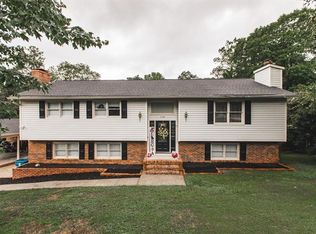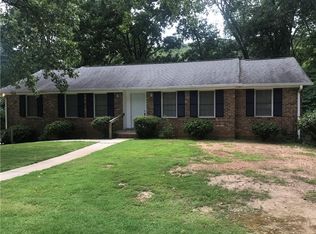FSBO Contact Info: Ashley Kirby C: 706-936-0947 E: akirby@westrome.org Wonderful family home in a great neighborhood! This home offers 4 bedrooms and 3 baths all on the main level. With 2 Master suites this home will not be on the market long! The first Master Suite is oversized with a walk in closet, sitting area, and gorgeous master bath with an easy entry shower. The 2nd Master is on the opposite end of the house and includes a private bath. There are 2 more bedrooms and a full bath all of which have been updated. The large kitchen has a breakfast nook, and new stainless steel appliances that will stay with the home. The owners have installed a beautiful new gas fireplace in the sitting room! The backyard includes a playhouse and storage building/workshop. The roof is less than 3 yrs. old and the owners just added brand new gutters. Call for your private viewing today!
This property is off market, which means it's not currently listed for sale or rent on Zillow. This may be different from what's available on other websites or public sources.


