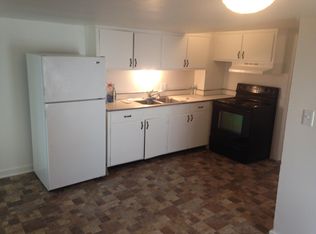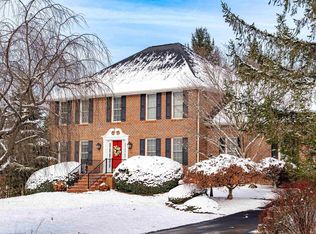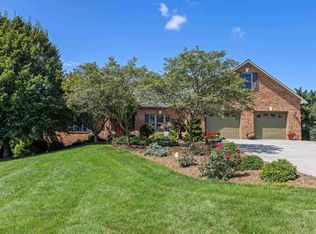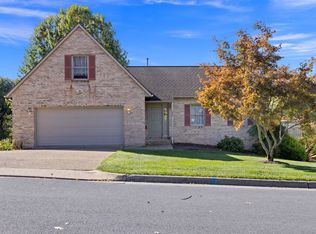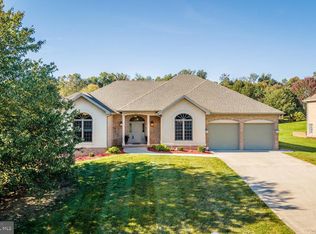THE THOMAS HOUSE RESTAURANT & INN. Historic Downtown Dayton , VA. Open and Operating! Real Estate & Business for sale. TURNKEY All inventory, furnishings and fixtures included. Excellent Live/Work opportunity, as the steward of Shenandoah Valley History! Original Dwelling built in 1815, with 1854 addition. The Thomas House Restaurant addition was added by Lottie Thomas in 1960, and has been open continuously since the 1960s. The home, operating as the Thomas House Inn, has 5 bedrooms, 4 baths, 1 bed/1 bath apartment, and unfinished basement, with private entrance and bath (rough-in), that was formally a 2nd apartment. The Thomas House restaurant has ample seating, plus utilizes private rooms in the home for serving groups and parties. Excellent Live/Work potential! History: Built by Alexander Herrington, in 1818, Harrington’s grandfather, Lord Benjamin Herring, was an English nobleman who settled in the Shenandoah Valley in 1737. Their daughter, Bathsheba, married Capt. Abraham Lincoln, grandparents of President Abraham Lincoln. In 1942, Lottie Thomas opened the Thomas House bakery, which became the Thomas House restaurant, and operated the house as a boarding house. You can find "Lottie's rules" for boarders in the photos.
Active
Price cut: $10K (12/10)
$675,000
222 Main St, Dayton, VA 22821
6beds
6,858sqft
Est.:
Townhouse
Built in 1815
0.46 Acres Lot
$-- Zestimate®
$98/sqft
$-- HOA
What's special
Private entrance
- 236 days |
- 455 |
- 19 |
Zillow last checked: 8 hours ago
Listing updated: December 10, 2025 at 02:55pm
Listed by:
Ashley Swartz 540-383-6071,
Cottonwood Commercial LLC
Source: CAAR,MLS#: 663438 Originating MLS: Harrisonburg-Rockingham Area Association of REALTORS
Originating MLS: Harrisonburg-Rockingham Area Association of REALTORS
Tour with a local agent
Facts & features
Interior
Bedrooms & bathrooms
- Bedrooms: 6
- Bathrooms: 6
- Full bathrooms: 5
- 1/2 bathrooms: 1
Heating
- Hot Water, Natural Gas
Cooling
- Central Air
Appliances
- Included: Electric Range, Refrigerator
Features
- Primary Downstairs
- Basement: Exterior Entry,Heated,Interior Entry,Unfinished,Walk-Out Access
- Common walls with other units/homes: End Unit
Interior area
- Total structure area: 8,544
- Total interior livable area: 6,858 sqft
- Finished area above ground: 3,162
- Finished area below ground: 0
Property
Features
- Levels: Two
- Stories: 2
- Pool features: None
Lot
- Size: 0.46 Acres
- Features: Historic District
Details
- Parcel number: 107 D2 (A) L100
- Zoning description: B-2 General Business
Construction
Type & style
- Home type: Townhouse
- Property subtype: Townhouse
- Attached to another structure: Yes
Materials
- Stick Built
- Foundation: Block, Brick/Mortar, Slab
Condition
- New construction: No
- Year built: 1815
Utilities & green energy
- Sewer: Public Sewer
- Water: Public
- Utilities for property: Cable Available, Satellite Internet Available
Community & HOA
Community
- Subdivision: NONE
HOA
- Has HOA: No
Location
- Region: Dayton
Financial & listing details
- Price per square foot: $98/sqft
- Annual tax amount: $2,922
- Date on market: 4/18/2025
- Cumulative days on market: 237 days
Estimated market value
Not available
Estimated sales range
Not available
Not available
Price history
Price history
| Date | Event | Price |
|---|---|---|
| 12/10/2025 | Price change | $675,000-1.5%$98/sqft |
Source: | ||
| 10/28/2025 | Price change | $685,000-1.4%$100/sqft |
Source: | ||
| 9/11/2025 | Price change | $695,000-12.6%$101/sqft |
Source: | ||
| 8/25/2025 | Price change | $795,000-4.8%$116/sqft |
Source: | ||
| 7/8/2025 | Price change | $835,000-5.6%$122/sqft |
Source: | ||
Public tax history
Public tax history
Tax history is unavailable.BuyAbility℠ payment
Est. payment
$3,779/mo
Principal & interest
$3250
Property taxes
$293
Home insurance
$236
Climate risks
Neighborhood: 22821
Nearby schools
GreatSchools rating
- 6/10John W. Wayland Elementary SchoolGrades: PK-5Distance: 1.7 mi
- 3/10Wilbur S. Pence Middle SchoolGrades: 6-8Distance: 0.4 mi
- 5/10Turner Ashby High SchoolGrades: 9-12Distance: 1.6 mi
Schools provided by the listing agent
- Elementary: John Wayland
- Middle: Wilbur S. Pence
- High: Turner Ashby
Source: CAAR. This data may not be complete. We recommend contacting the local school district to confirm school assignments for this home.
- Loading
- Loading
