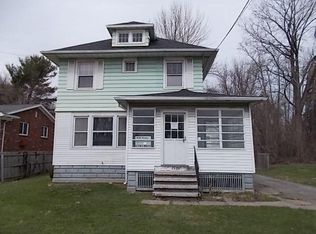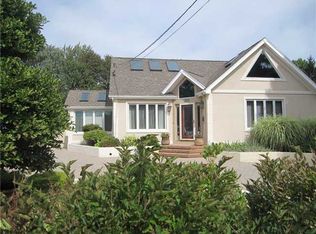Closed
$180,000
222 Maiden Ln, Rochester, NY 14616
2beds
1,143sqft
Single Family Residence
Built in 1953
0.54 Acres Lot
$208,300 Zestimate®
$157/sqft
$1,901 Estimated rent
Maximize your home sale
Get more eyes on your listing so you can sell faster and for more.
Home value
$208,300
$198,000 - $221,000
$1,901/mo
Zestimate® history
Loading...
Owner options
Explore your selling options
What's special
Welcome home to this newly remodeled ranch in Greece! Move right in, and enjoy one-floor living, and no updating needed! Entertain in your beautiful kitchen, complete with new stainless steel appliances, a breakfast bar, and gorgeous butcherblock countertops. The open kitchen/dining flows into your bright living room, which boasts a cozy gas fireplace! You'll find stackable laundry hookups in your full bath - no need to go into the basement with loads of laundry! Two generous-sized bedrooms complete this ranch - including a large master with THREE closets. If outdoor spaces are more your style, enjoy your evening on the enclosed porch, or head outside to your HALF ACRE lot! NEW TEAR-OFF ROOF APRIL 2022. Delayed negotiations - offers to be reviewed Wednesday, February 1st at 4pm.
Zillow last checked: 8 hours ago
Listing updated: March 24, 2023 at 03:41pm
Listed by:
Amber R McGuckin 585-727-1379,
RE/MAX Realty Group
Bought with:
Skip J. Ordway, 37OR1071325
Ordway Realtors
Source: NYSAMLSs,MLS#: R1453098 Originating MLS: Rochester
Originating MLS: Rochester
Facts & features
Interior
Bedrooms & bathrooms
- Bedrooms: 2
- Bathrooms: 1
- Full bathrooms: 1
- Main level bathrooms: 1
- Main level bedrooms: 2
Heating
- Gas, Forced Air
Cooling
- Central Air
Appliances
- Included: Dishwasher, Electric Oven, Electric Range, Disposal, Gas Water Heater, Microwave, Refrigerator
- Laundry: Main Level
Features
- Breakfast Bar, Ceiling Fan(s), Bedroom on Main Level, Main Level Primary
- Flooring: Hardwood, Tile, Varies
- Basement: Full
- Number of fireplaces: 1
Interior area
- Total structure area: 1,143
- Total interior livable area: 1,143 sqft
Property
Parking
- Total spaces: 1
- Parking features: Attached, Garage, Garage Door Opener
- Attached garage spaces: 1
Features
- Levels: One
- Stories: 1
- Patio & porch: Deck, Enclosed, Porch
- Exterior features: Blacktop Driveway, Deck
- Fencing: Pet Fence
Lot
- Size: 0.54 Acres
- Dimensions: 70 x 338
Details
- Additional structures: Shed(s), Storage
- Parcel number: 2628000608000002033000
- Special conditions: Standard
Construction
Type & style
- Home type: SingleFamily
- Architectural style: Ranch
- Property subtype: Single Family Residence
Materials
- Vinyl Siding
- Foundation: Block
- Roof: Asphalt
Condition
- Resale
- Year built: 1953
Utilities & green energy
- Sewer: Connected
- Water: Connected, Public
- Utilities for property: Sewer Connected, Water Connected
Community & neighborhood
Location
- Region: Rochester
Other
Other facts
- Listing terms: Cash,Conventional,FHA,VA Loan
Price history
| Date | Event | Price |
|---|---|---|
| 3/1/2023 | Sold | $180,000+20.1%$157/sqft |
Source: | ||
| 2/2/2023 | Pending sale | $149,900$131/sqft |
Source: | ||
| 1/27/2023 | Listed for sale | $149,900+81.9%$131/sqft |
Source: | ||
| 11/3/2022 | Sold | $82,400$72/sqft |
Source: Public Record Report a problem | ||
Public tax history
| Year | Property taxes | Tax assessment |
|---|---|---|
| 2024 | -- | $97,200 |
| 2023 | -- | $97,200 +2.3% |
| 2022 | -- | $95,000 |
Find assessor info on the county website
Neighborhood: 14616
Nearby schools
GreatSchools rating
- 4/10Longridge SchoolGrades: K-5Distance: 0.4 mi
- 4/10Olympia High SchoolGrades: 6-12Distance: 1.3 mi
Schools provided by the listing agent
- District: Greece
Source: NYSAMLSs. This data may not be complete. We recommend contacting the local school district to confirm school assignments for this home.

