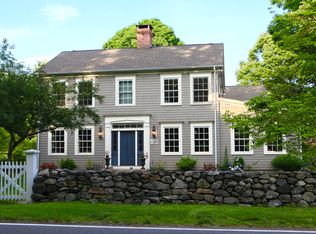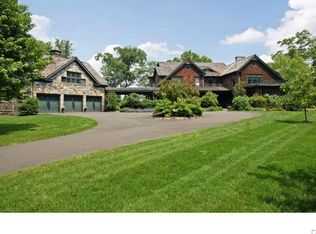Iconic Lower Weston Georgian Colonial 10 acre property, affectionately named '"October Hill", has been masterfully curated & renovated to the highest of standards. The impressive & sophisticated interiors of this luxurious home complement the 6 bedrooms, 8 spectacular bathrooms, 4 powder rooms & magnificent chef's kitchen. Everything about this manor's design & function is artful & elegant. The original owner was a Swedish diplomat & World War II industrialist who "custom crafted" the home to elaborate standards. The current owners of 25 years followed suit & completed an addition with exquisite period detail adding every desirable amenity & sparing no expense on construction. Extraordinary formal rooms with exquisite paneling along with a gracious entry hall, elegant staircase & impressive finishes set this home in a class by itself. Exceptional master suite with 2 luxurious bathrooms & dressing rooms further distinguish this 10,000+ sqft home. The lower level includes an "Old Hollywood" movie theater, ornately paneled pub & game room, wine cellar & guest suite which all open to the stone terrace, infinity-edge pool, spa, cabana, summer kitchen & pool-house. The expansive wrap-around balcony offers unmatched outdoor living spaces overlooking the abounding private grounds, pond & 679 ft of Saugatuck River frontage with beach. This truly exceptional country estate offers a unique opportunity to make every day as luxurious as staying at a 5-star hotel.
This property is off market, which means it's not currently listed for sale or rent on Zillow. This may be different from what's available on other websites or public sources.

