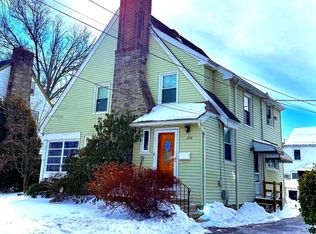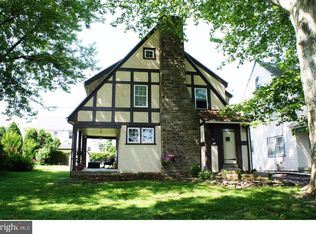Sold for $507,000
$507,000
222 Lynbrooke Rd, Springfield, PA 19064
4beds
1,693sqft
Single Family Residence
Built in 1927
4,792 Square Feet Lot
$546,200 Zestimate®
$299/sqft
$2,960 Estimated rent
Home value
$546,200
$519,000 - $574,000
$2,960/mo
Zestimate® history
Loading...
Owner options
Explore your selling options
What's special
Welcome home to 222 Lynbrooke Road located in Springfield, PA and the highly acclaimed Springfield School District. This charming 4-bedroom, 2.5 bath “Tudor” is located right in the heart of Springfield, a short walk to the reinvigorated Saxer Avenue business and entertainment district. The expansive covered front porch is a great place to relax or entertain and provides entry to this spectacular home. The original arched doorway leads to the spacious living room with original hardwood floors, a stone gas fireplace with wood mantle flanked by two sconces, recessed lighting, a coat closet, and hardwood steps which lead to the upper levels. The adjacent dining room features an arched doorway entry, hardwood flooring, crown molding, a new custom light fixture and a breakfast bar conveniently located between the dining room and kitchen. The kitchen features newly installed luxury vinyl plank flooring, warm maple cabinetry, which includes a built-in pantry, solid surface counters featuring a stainless steel undermount sink, a custom glass tile backsplash and a unique newly installed ceiling fan. Also included are a GE stove/oven and microwave, a newer stainless steel Samsung dishwasher and a new LG counter-depth Instaview stainless steel smart French door refrigerator. Exit the kitchen to a newly installed maintenance-free ‘21 x 12’ Veranda deck (2021) and steps leading to the maintenance- free white privacy fenced rear yard. The hardwood stairs lead to the 2nd floor which features refinished original hardwood flooring in the hallway and all three bedrooms on this level (2019). The owner’s bedroom features hardwood flooring, custom B/I wall drawers, Roman shades, a large double and single closet and a new ceiling fan. Bedroom #2 includes hardwood flooring, a walk-in and 2nd closet, a ceiling fan and custom Roman window shades. Bedroom #3 (Nursery) features hardwood flooring, custom wallpaper, crown molding, a closet and newly installed ceiling fan. The newly remodeled hall bath which was taken down to the studs (2021) boasts a new double vanity with Carrera white cultured marble top with white basins, a tub/shower with subway tile walls, a linen closet, a “Homewerks” ventilation fan which features an integrated blue tooth enabled stereo speaker and LED light, new ceramic floor tile, new doors and plumbing fixtures. A hall staircase leads to the 3rd level which features a spacious 4th bedroom, a vaulted ceiling, carpeting, a large double closet, a 9’ x 5’ walk-in cedar closet, and an additional closet for plenty of storage. A full bath with a W/I shower, and tile flooring completes the 3rd level. The unfinished basement (21’ x 21’) includes a freshly painted floor, a half bath, a laundry area with sink and utility systems. The detached 2-car garage has been renovated to include new garage door openers, new facing/flashing and new electrical. Other amenities include a new roof (2021), 2nd level hardwood floor refinishing (2019), freshly painted rooms throughout, a freshly painted exterior, new energy- efficient windows (7/2019) throughout the home (except bottom front 3 windows), a new fireplace liner (5/2018), a Nest/Yale electronic keypad, new front and back exterior landscape lighting and two raised backyard garden beds. This home is located within walking distance of downtown Springfield for shopping & dining, Enjoy the Springfield Holiday parades which include the annual tree lighting, Halloween & St. Patrick’s Day and all holiday events! A stone’s throw from the SEPTA trolley station, tennis and pickleball courts, a public library, and a park which hosts summer movie nights and concerts and also features the local sledding hill! No need to do anything in this charming home, except move in and enjoy the local area and events year round.
Zillow last checked: 8 hours ago
Listing updated: May 03, 2024 at 07:24am
Listed by:
Frank Dolski 215-803-3237,
Coldwell Banker Hearthside-Lahaska
Bought with:
Gina Sanfilippo, RS368600
Keller Williams Main Line
Source: Bright MLS,MLS#: PADE2064472
Facts & features
Interior
Bedrooms & bathrooms
- Bedrooms: 4
- Bathrooms: 3
- Full bathrooms: 2
- 1/2 bathrooms: 1
Basement
- Area: 0
Heating
- Hot Water, Zoned, Natural Gas
Cooling
- Wall Unit(s), Ceiling Fan(s), Electric
Appliances
- Included: Microwave, Dishwasher, Disposal, Stainless Steel Appliance(s), Refrigerator, Washer, ENERGY STAR Qualified Washer, Gas Water Heater
- Laundry: In Basement
Features
- Built-in Features, Cedar Closet(s), Ceiling Fan(s), Crown Molding, Pantry, Bathroom - Stall Shower, Bathroom - Tub Shower, Walk-In Closet(s), Recessed Lighting, Dry Wall, Vaulted Ceiling(s), Plaster Walls
- Flooring: Hardwood, Ceramic Tile, Luxury Vinyl, Carpet, Wood
- Windows: Energy Efficient, ENERGY STAR Qualified Windows, Insulated Windows, Low Emissivity Windows, Screens, Storm Window(s), Window Treatments
- Basement: Unfinished,Full
- Number of fireplaces: 1
- Fireplace features: Stone, Gas/Propane, Mantel(s), Heatilator
Interior area
- Total structure area: 1,693
- Total interior livable area: 1,693 sqft
- Finished area above ground: 1,693
- Finished area below ground: 0
Property
Parking
- Total spaces: 6
- Parking features: Inside Entrance, Garage Door Opener, Garage Faces Front, Asphalt, Shared Driveway, Driveway, On Street, Detached
- Garage spaces: 2
- Uncovered spaces: 4
Accessibility
- Accessibility features: None
Features
- Levels: Two and One Half
- Stories: 2
- Patio & porch: Deck, Porch
- Exterior features: Chimney Cap(s), Lighting, Sidewalks
- Pool features: None
- Fencing: Privacy,Vinyl
- Has view: Yes
- View description: Garden
Lot
- Size: 4,792 sqft
- Dimensions: 50.00 x 100.00
- Features: Landscaped, Rear Yard, Front Yard, SideYard(s), Suburban
Details
- Additional structures: Above Grade, Below Grade
- Parcel number: 42000358600
- Zoning: RESIDENTIAL
- Special conditions: Standard
Construction
Type & style
- Home type: SingleFamily
- Architectural style: Tudor
- Property subtype: Single Family Residence
Materials
- Stucco, Concrete, Copper Plumbing, CPVC/PVC, Masonry, Stone, Brick, Aluminum Siding
- Foundation: Block
- Roof: Asphalt,Shingle,Pitched
Condition
- Excellent
- New construction: No
- Year built: 1927
- Major remodel year: 2021
Utilities & green energy
- Electric: 200+ Amp Service, Circuit Breakers
- Sewer: Public Sewer
- Water: Public
- Utilities for property: Cable Connected, Above Ground, Cable, Fiber Optic
Community & neighborhood
Location
- Region: Springfield
- Subdivision: None Available
- Municipality: SPRINGFIELD TWP
Other
Other facts
- Listing agreement: Exclusive Right To Sell
- Listing terms: Conventional,Cash
- Ownership: Fee Simple
- Road surface type: Black Top, Paved
Price history
| Date | Event | Price |
|---|---|---|
| 5/3/2024 | Sold | $507,000+1.5%$299/sqft |
Source: | ||
| 4/3/2024 | Pending sale | $499,700$295/sqft |
Source: | ||
| 4/2/2024 | Listed for sale | $499,700+74.4%$295/sqft |
Source: | ||
| 6/6/2018 | Sold | $286,500+2.4%$169/sqft |
Source: Public Record Report a problem | ||
| 5/1/2018 | Pending sale | $279,900$165/sqft |
Source: Coldwell Banker Preferred - Media Office #1000155530 Report a problem | ||
Public tax history
| Year | Property taxes | Tax assessment |
|---|---|---|
| 2025 | $7,779 +4.4% | $265,160 |
| 2024 | $7,453 +3.9% | $265,160 |
| 2023 | $7,176 +2.2% | $265,160 |
Find assessor info on the county website
Neighborhood: 19064
Nearby schools
GreatSchools rating
- NASpringfield Literacy CenterGrades: K-1Distance: 0.7 mi
- 6/10Richardson Middle SchoolGrades: 6-8Distance: 0.7 mi
- 10/10Springfield High SchoolGrades: 9-12Distance: 0.4 mi
Schools provided by the listing agent
- Elementary: Scenic Hills
- Middle: Richardson
- High: Springfield
- District: Springfield
Source: Bright MLS. This data may not be complete. We recommend contacting the local school district to confirm school assignments for this home.
Get a cash offer in 3 minutes
Find out how much your home could sell for in as little as 3 minutes with a no-obligation cash offer.
Estimated market value$546,200
Get a cash offer in 3 minutes
Find out how much your home could sell for in as little as 3 minutes with a no-obligation cash offer.
Estimated market value
$546,200

