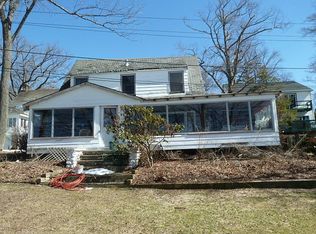Closed
$896,000
222 Long Pond Rd, West Milford Twp., NJ 07421
3beds
3baths
--sqft
Single Family Residence
Built in 1935
0.39 Acres Lot
$924,800 Zestimate®
$--/sqft
$4,109 Estimated rent
Home value
$924,800
$805,000 - $1.06M
$4,109/mo
Zestimate® history
Loading...
Owner options
Explore your selling options
What's special
Zillow last checked: 17 hours ago
Listing updated: October 01, 2025 at 05:17am
Listed by:
Peter Kontrafouris 866-201-6210,
Exp Realty, Llc
Bought with:
Lynn Less
Terrie O'connor Realtors
Source: GSMLS,MLS#: 3946959
Price history
| Date | Event | Price |
|---|---|---|
| 9/30/2025 | Sold | $896,000-0.4% |
Source: | ||
| 7/25/2025 | Pending sale | $899,999 |
Source: | ||
| 7/7/2025 | Price change | $899,999-10% |
Source: | ||
| 4/22/2025 | Price change | $999,999-9.1% |
Source: | ||
| 2/20/2025 | Listed for sale | $1,100,000 |
Source: | ||
Public tax history
Tax history is unavailable.
Neighborhood: 07421
Nearby schools
GreatSchools rating
- 5/10Marshall Hill Elementary SchoolGrades: K-5Distance: 1.5 mi
- 3/10MacOpin Middle SchoolGrades: 6-8Distance: 5.7 mi
- 5/10West Milford High SchoolGrades: 9-12Distance: 5.6 mi
Get a cash offer in 3 minutes
Find out how much your home could sell for in as little as 3 minutes with a no-obligation cash offer.
Estimated market value$924,800
Get a cash offer in 3 minutes
Find out how much your home could sell for in as little as 3 minutes with a no-obligation cash offer.
Estimated market value
$924,800
