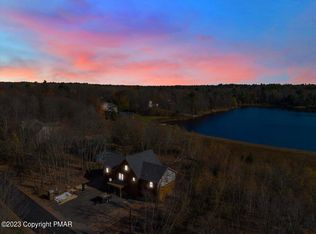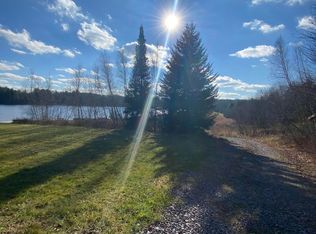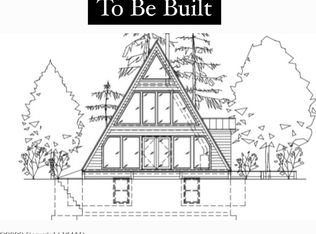Sold for $10,000 on 06/01/23
$10,000
222 Lidio Rd, Blakeslee, PA 18610
5beds
3,707sqft
SingleFamily
Built in 2008
0.46 Acres Lot
$618,200 Zestimate®
$3/sqft
$3,341 Estimated rent
Home value
$618,200
$513,000 - $736,000
$3,341/mo
Zestimate® history
Loading...
Owner options
Explore your selling options
What's special
THE LAKE HOUSE IS LOCATED IN A PRIVATE COMMUNITY WITH A 30 ACRE NATURAL SPRING FED LAKE LOCATED IN THE REAR OF THE HOME. HOUSE IN NESTLED IN THE CORNER OF LAKE SINCA WITH A 8X22 MASTER DECK AND A 20X12 LOWER DECK, LARGE BACK YARD AND FIRE PIT OVERLOOKING THE LAKE. 5 BEDROOMS, 2.5 BATHS. COMES FULLY FURNISHED WITH EVERYTHING! TV'S, BEDS, DOWN COMFORTERS, DISHES, POTS & PANS, GLASSES, POOL TABLE...EVERYTHING! TURN KEY FOR RENTALS. HOME SLEEPS 26 IN BEDS. OWNED BY REALTORS. RENTAL INCOME THIS YEAR 2018 TO DATE $42,642.91 THIS HOME WON'T LAST! HOME MADE OVER $70,000 IN RENTAL INCOME LAST YEAR 2017!!
Facts & features
Interior
Bedrooms & bathrooms
- Bedrooms: 5
- Bathrooms: 3
- Full bathrooms: 2
- 1/2 bathrooms: 1
Heating
- Baseboard, Forced air, Heat pump, Electric
Cooling
- Central, Other
Appliances
- Included: Dishwasher, Dryer, Microwave, Range / Oven, Refrigerator, Washer
Features
- Flooring: Other, Carpet, Hardwood, Laminate
- Has fireplace: Yes
- Fireplace features: Electric
Interior area
- Total interior livable area: 3,707 sqft
Property
Parking
- Parking features: Off-street, Garage
Features
- Exterior features: Vinyl
Lot
- Size: 0.46 Acres
Details
- Parcel number: 1919B148
Construction
Type & style
- Home type: SingleFamily
- Architectural style: Colonial
Materials
- masonry
- Foundation: Slab
- Roof: Asphalt
Condition
- Year built: 2008
Community & neighborhood
Community
- Community features: On Site Laundry Available
Location
- Region: Blakeslee
HOA & financial
HOA
- Has HOA: Yes
- HOA fee: $50 monthly
Other
Other facts
- Outside Features: Insulated Glass, Balcony, Grill
- Road: Paved, Private
- Floors: Ceramic
- Water: Well
- Heating: Electric, Wood Stove
- HW Hot Water: Electric
- Appliances: Self Cleaning Oven, Smoke Detector, Disposal, Garage Door Open, Softener Owned, Stainless Steel
- Type: Detached
- Inside Features: Attic Storage, M Bdrm w/Bath Suite, Fam Room 1st Level, Kitchen Island, Cedar Closet, Recreation Room, M Bdrm w/Half Bath, Granite Counters
- Lot Description: Cleared, View Lot, Corner, Irregular, Community Lake, Lake View
- Eating Area: Eat-in Kitchen
- Insulation: Attic Floor, Attic Ceiling
- Beds Description: 2+Bed2nd, MstrSuite 2nd
- Foundation Type: Crawl Space
- Waste: Comm Central
- Community Amenities: Beach(es), Lake(s), Lake Use Restriction, Playground
- Style: 1.5 Stories
- Fndtn/Bsmt Features: Vapor Barrier
- Unit Level: 2nd Floor
Price history
| Date | Event | Price |
|---|---|---|
| 6/1/2023 | Sold | $10,000$3/sqft |
Source: Public Record Report a problem | ||
| 6/30/2022 | Sold | $10,000$3/sqft |
Source: Public Record Report a problem | ||
| 9/13/2018 | Sold | $10,000-97.7%$3/sqft |
Source: Public Record Report a problem | ||
| 6/29/2018 | Sold | $435,000-3.1%$117/sqft |
Source: PMAR #PM-51406 Report a problem | ||
| 3/26/2018 | Price change | $449,000-10%$121/sqft |
Source: Pocono Properties Realty LLC #PM-51406 Report a problem | ||
Public tax history
| Year | Property taxes | Tax assessment |
|---|---|---|
| 2025 | $7,796 +8.3% | $257,920 |
| 2024 | $7,200 +9.4% | $257,920 |
| 2023 | $6,581 +1.8% | $257,920 |
Find assessor info on the county website
Neighborhood: 18610
Nearby schools
GreatSchools rating
- 7/10Tobyhanna El CenterGrades: K-6Distance: 6.2 mi
- 4/10Pocono Mountain West Junior High SchoolGrades: 7-8Distance: 8.9 mi
- 7/10Pocono Mountain West High SchoolGrades: 9-12Distance: 9.1 mi
Schools provided by the listing agent
- District: Pocono Mountain
Source: The MLS. This data may not be complete. We recommend contacting the local school district to confirm school assignments for this home.
Sell for more on Zillow
Get a free Zillow Showcase℠ listing and you could sell for .
$618,200
2% more+ $12,364
With Zillow Showcase(estimated)
$630,564

