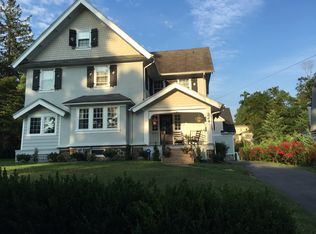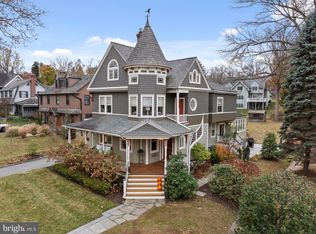Don't miss this charmer in the heart of Wayne! Situated on a sought after street in historic South Wayne, this lovely Dutch colonial has so much to offer with its stunning gardens, 'Walk to Wayne' location, Radnor schools, and gorgeous light filled open concept Great Room. Featuring a classic center hall layout, this home offers all of the architectural character you would expect from a house of this vintage, but includes an expansive Great Room open to the Kitchen for today's living. A covered front entry with adorable built-in benches leads you into a center hall with original hardwood flooring and coat closet. The spacious Living Room features a lovely brick wood burning fireplace, built-in bookcases and cabinets, hardwood floors, crown molding and two sets of french doors to the large screened in Porch. The formal Dining Room offers crown molding, hardwood floors, and a chair rail. The large open concept Great Room is a gem! It features tons of windows, vaulted beadboard ceilings, skylights, a gas fireplace with slate hearth, french doors, plus an additional rear door, to the wrap-around deck, hardwood floors, ceiling lights and an area with slate floors that's ideal for indoor plants. The Great Room is open to the Kitchen with plenty of cabinets and built-ins, a breakfast bar that seats four, hardwood floors, electric range, built-in dishwasher, refrigerator, and a double sink with filtered water and instant hot water. The large outdoor wrap-around deck offers views of the gorgeous, meticulously cared for gardens with stunning specimen plantings. The first floor also includes a Powder Room with a linen closet, vanity and hardwood floors. The second floor hallway includes a linen closet and an additional closet. The primary Bedroom features hardwood floors, crown molding, a ceiling fan and access to a charming enclosed Sun Porch with built-in shelves. There is a spacious attached primary Bathroom with an antique soaking tub, a large closet with built-ins, a vanity and hardwood floors. There are two additional Bedrooms with closets and a ceramic tile hall bathroom with a stall shower with a seat, a vanity and built-in shelving. There's tons of potential in the unfinished walk-up attic, which is fully floored, and has ceiling insulation and an exhaust fan. The unfinished basement includes a washer and dryer, a utility sink and plenty of built-in storage. This property has been lovingly maintained by the same owner for over 40 years with many updates and improvements including two zone air conditioning, two zone heating, alarm system, a french drain and two sump pumps, 200 amp electrical service, newer tin roof over the rear addition and more. This outstanding location boasts a short walk to all that Wayne center has to offer including the Wayne Train Station, Library and the Radnor Trail in the top-rated Radnor School District. Easy access to Rt. 476, PA Turnpike, Rt. 202, and Rt. 76 to Philadelphia as well as King of Prussia shopping, Valley Forge Park, Wegmans, Whole Foods and Trader Joe's. *** Additional Photos Coming *** 2022-06-06
This property is off market, which means it's not currently listed for sale or rent on Zillow. This may be different from what's available on other websites or public sources.

