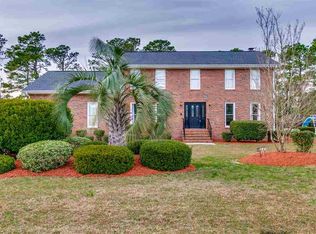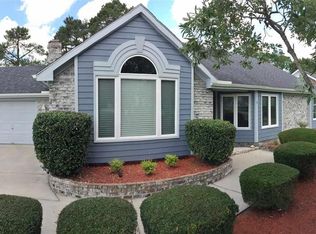Sold for $380,000 on 07/27/23
$380,000
222 Lander Dr., Conway, SC 29526
4beds
2,594sqft
Single Family Residence
Built in 1988
0.34 Acres Lot
$402,300 Zestimate®
$146/sqft
$2,428 Estimated rent
Home value
$402,300
$378,000 - $426,000
$2,428/mo
Zestimate® history
Loading...
Owner options
Explore your selling options
What's special
This beautiful, all brick 4 bedroom, 3 bath home overlooks the the 12th hole of the Hackler Golf Course in Coastal Heights. The kitchen has a breakfast nook, counter seating, tons of cabinets with new shaker doors that have been custom painted, silestone counter tops and stainless steel appliances. This home is an entertainers dream with the formal living room, dining room and a family room with built in shelves and a brick fireplace. There is also a full bathroom on the first floor. The bottom of the second staircase off of the kitchen has a chairlift installed for access to the bedrooms upstairs. The home was freshly painted in 2022. The covered back deck has a spacious fenced yard with a custom built shed. This well kept community has NO HOA and is close to Coastal Carolina University, Tanger Outlets, Conway Hospital, restaurants, and all that Conway and Myrtle Beach has to offer.
Zillow last checked: 8 hours ago
Listing updated: August 01, 2023 at 02:50am
Listed by:
Wendy Turchich 443-910-4022,
Grand Strand Homes & Land
Bought with:
Paige Bird, 47713
RE/MAX Southern Shores
Source: CCAR,MLS#: 2308847
Facts & features
Interior
Bedrooms & bathrooms
- Bedrooms: 4
- Bathrooms: 3
- Full bathrooms: 3
Primary bedroom
- Features: Ceiling Fan(s), Walk-In Closet(s)
- Level: Second
Bedroom 1
- Level: Second
Bedroom 2
- Level: Second
Bedroom 3
- Level: Second
Primary bathroom
- Features: Dual Sinks, Tub Shower, Vanity
Dining room
- Features: Separate/Formal Dining Room
Family room
- Features: Ceiling Fan(s), Fireplace
Kitchen
- Features: Breakfast Bar, Breakfast Area, Ceiling Fan(s), Pantry, Stainless Steel Appliances, Solid Surface Counters
Other
- Features: Entrance Foyer, Workshop
Heating
- Central, Electric
Cooling
- Central Air
Appliances
- Included: Dishwasher, Disposal, Microwave, Range, Refrigerator, Dryer, Washer
- Laundry: Washer Hookup
Features
- Attic, Fireplace, Handicap Access, Hot Tub/Spa, Intercom, Pull Down Attic Stairs, Permanent Attic Stairs, Window Treatments, Breakfast Bar, Breakfast Area, Entrance Foyer, Stainless Steel Appliances, Solid Surface Counters, Workshop
- Flooring: Carpet, Luxury Vinyl, Luxury VinylPlank, Tile
- Basement: Crawl Space
- Attic: Pull Down Stairs,Permanent Stairs
- Has fireplace: Yes
Interior area
- Total structure area: 3,100
- Total interior livable area: 2,594 sqft
Property
Parking
- Total spaces: 6
- Parking features: Attached, Two Car Garage, Garage, Garage Door Opener, RV Access/Parking
- Attached garage spaces: 2
Features
- Levels: Two
- Stories: 2
- Patio & porch: Deck
- Exterior features: Deck, Fence, Hot Tub/Spa, Sprinkler/Irrigation, Storage
- Has spa: Yes
- Spa features: Hot Tub
- Has view: Yes
- View description: Golf Course
Lot
- Size: 0.34 Acres
- Dimensions: 100 x 150 x 100 x 150
- Features: Outside City Limits, On Golf Course, Rectangular, Rectangular Lot
Details
- Additional parcels included: ,
- Parcel number: 38316040013
- Zoning: SF10
- Special conditions: None
- Other equipment: Intercom, Satellite Dish
Construction
Type & style
- Home type: SingleFamily
- Architectural style: Colonial
- Property subtype: Single Family Residence
Materials
- Brick
- Foundation: Crawlspace
Condition
- Resale
- Year built: 1988
Utilities & green energy
- Water: Public
- Utilities for property: Cable Available, Electricity Available, Phone Available, Sewer Available, Underground Utilities, Water Available
Community & neighborhood
Security
- Security features: Smoke Detector(s)
Community
- Community features: Golf Carts OK, Long Term Rental Allowed, Short Term Rental Allowed
Location
- Region: Conway
- Subdivision: Coastal Heights
HOA & financial
HOA
- Has HOA: No
- Amenities included: Owner Allowed Golf Cart, Owner Allowed Motorcycle, Pet Restrictions, Tenant Allowed Golf Cart, Tenant Allowed Motorcycle
Other
Other facts
- Listing terms: Cash,Conventional,FHA,VA Loan
Price history
| Date | Event | Price |
|---|---|---|
| 7/27/2023 | Sold | $380,000-2.5%$146/sqft |
Source: | ||
| 6/26/2023 | Contingent | $389,900$150/sqft |
Source: | ||
| 6/9/2023 | Price change | $389,900-2.5%$150/sqft |
Source: | ||
| 5/18/2023 | Price change | $399,900-4.8%$154/sqft |
Source: | ||
| 5/11/2023 | Price change | $419,900-4.5%$162/sqft |
Source: | ||
Public tax history
| Year | Property taxes | Tax assessment |
|---|---|---|
| 2024 | $1,476 | $365,536 +39% |
| 2023 | -- | $262,950 |
| 2022 | -- | $262,950 |
Find assessor info on the county website
Neighborhood: 29526
Nearby schools
GreatSchools rating
- 6/10Palmetto Bays Elementary SchoolGrades: PK-5Distance: 3.6 mi
- 7/10Black Water Middle SchoolGrades: 6-8Distance: 2.7 mi
- 7/10Carolina Forest High SchoolGrades: 9-12Distance: 2.5 mi
Schools provided by the listing agent
- Elementary: Palmetto Bays Elementary School
- Middle: Black Water Middle School
- High: Carolina Forest High School
Source: CCAR. This data may not be complete. We recommend contacting the local school district to confirm school assignments for this home.

Get pre-qualified for a loan
At Zillow Home Loans, we can pre-qualify you in as little as 5 minutes with no impact to your credit score.An equal housing lender. NMLS #10287.
Sell for more on Zillow
Get a free Zillow Showcase℠ listing and you could sell for .
$402,300
2% more+ $8,046
With Zillow Showcase(estimated)
$410,346
