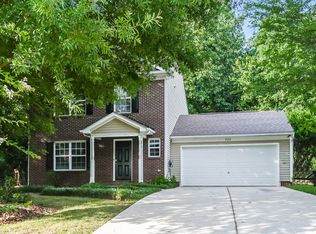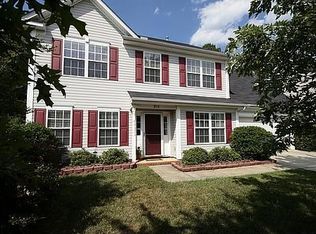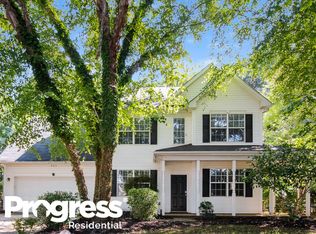This charming Agent Owned like new home has so many special features and loads of upgrades! Inside you are greeted with new LVP flooring throughout and NO popcorn ceilings! Recently updated kitchen features granite countertops, extra deep double sink, new modern ceramic tile. All three baths have received an upgrade as well. Weather you enjoy stay-cations or are looking to entertain this back yard has it all. Beautiful landscape with fruit trees and wooded beyond the property line. The extended patio is the full length of the house with pergola, and a large deck connects the firepit to the above ground pool. This single owner home has been well cared for, roof is 10yrs old, AC unit 7yrs old, Furnace 3 yrs old and Water Heater 2yrs old. Did I mention this neighborhood has NO HOA! There is truly something for everyone.
This property is off market, which means it's not currently listed for sale or rent on Zillow. This may be different from what's available on other websites or public sources.


