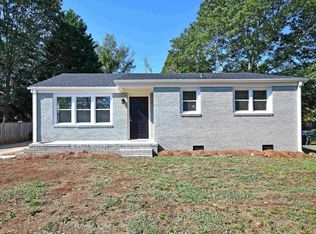Sold for $530,000
$530,000
222 Keith Dr, Greenville, SC 29607
3beds
1,800sqft
Single Family Residence, Residential
Built in ----
10,018.8 Square Feet Lot
$531,500 Zestimate®
$294/sqft
$1,644 Estimated rent
Home value
$531,500
$505,000 - $558,000
$1,644/mo
Zestimate® history
Loading...
Owner options
Explore your selling options
What's special
Welcome home! 222 Keith drive has it all. This home has been almost fully rebuilt! Home boasts beautiful hardwood floors, completelyremodeled kitchen and bathrooms, new roof, windows, HVAC, water heater, fence with electric gate, newly paved driveway, brand new 2 cargarage with storage above, office space, rec room space with high ceilings, fresh new landscaping, and much more! 222 Keith drive is also on afantastic flat lot in a highly desirable neighborhood in downtown Greenville close to everything you need. Come see this home today before itsgone!
Zillow last checked: 8 hours ago
Listing updated: November 10, 2025 at 01:20pm
Listed by:
Tyler Nasim 864-313-4088,
Engage Real Estate Group
Bought with:
Donna Askins
New Leaf Realty
Source: Greater Greenville AOR,MLS#: 1570695
Facts & features
Interior
Bedrooms & bathrooms
- Bedrooms: 3
- Bathrooms: 2
- Full bathrooms: 2
- Main level bathrooms: 1
- Main level bedrooms: 2
Primary bedroom
- Area: 208
- Dimensions: 13 x 16
Bedroom 2
- Area: 108
- Dimensions: 12 x 9
Bedroom 3
- Area: 144
- Dimensions: 12 x 12
Primary bathroom
- Features: Full Bath
Dining room
- Area: 168
- Dimensions: 14 x 12
Kitchen
- Area: 132
- Dimensions: 11 x 12
Living room
- Area: 216
- Dimensions: 18 x 12
Bonus room
- Area: 288
- Dimensions: 18 x 16
Heating
- Electric
Cooling
- Central Air, Electric
Appliances
- Included: Dishwasher, Electric Cooktop, Electric Oven, Tankless Water Heater
- Laundry: 1st Floor
Features
- High Ceilings, Ceiling Smooth, Countertops-Solid Surface
- Flooring: Wood, Luxury Vinyl
- Basement: None
- Attic: Pull Down Stairs,Storage
- Has fireplace: No
- Fireplace features: None
Interior area
- Total structure area: 1,882
- Total interior livable area: 1,800 sqft
Property
Parking
- Total spaces: 2
- Parking features: Detached, Paved
- Garage spaces: 2
- Has uncovered spaces: Yes
Features
- Levels: Two
- Stories: 2
- Patio & porch: Deck, Patio
- Fencing: Fenced
Lot
- Size: 10,018 sqft
- Features: Few Trees, 1/2 Acre or Less
- Topography: Level
Details
- Parcel number: 0193.0303004.00
Construction
Type & style
- Home type: SingleFamily
- Architectural style: Contemporary
- Property subtype: Single Family Residence, Residential
Materials
- Hardboard Siding
- Foundation: Crawl Space
- Roof: Architectural
Utilities & green energy
- Sewer: Public Sewer
- Water: Public
Community & neighborhood
Community
- Community features: None
Location
- Region: Greenville
- Subdivision: Overbrook
Price history
| Date | Event | Price |
|---|---|---|
| 11/10/2025 | Sold | $530,000-1.8%$294/sqft |
Source: | ||
| 10/24/2025 | Contingent | $539,900$300/sqft |
Source: | ||
| 10/8/2025 | Price change | $539,900-3.6%$300/sqft |
Source: | ||
| 9/28/2025 | Listed for sale | $560,000$311/sqft |
Source: | ||
| 9/27/2025 | Listing removed | $560,000$311/sqft |
Source: | ||
Public tax history
| Year | Property taxes | Tax assessment |
|---|---|---|
| 2024 | $1,947 -1.2% | $237,090 |
| 2023 | $1,970 +3.5% | $237,090 |
| 2022 | $1,903 +48.6% | $237,090 +50.5% |
Find assessor info on the county website
Neighborhood: 29607
Nearby schools
GreatSchools rating
- 7/10East North Street AcademyGrades: PK-5Distance: 0.6 mi
- 7/10Greenville Middle AcademyGrades: 6-8Distance: 0.4 mi
- 8/10Wade Hampton High SchoolGrades: 9-12Distance: 2.2 mi
Schools provided by the listing agent
- Elementary: East North St
- Middle: Greenville
- High: Wade Hampton
Source: Greater Greenville AOR. This data may not be complete. We recommend contacting the local school district to confirm school assignments for this home.
Get a cash offer in 3 minutes
Find out how much your home could sell for in as little as 3 minutes with a no-obligation cash offer.
Estimated market value$531,500
Get a cash offer in 3 minutes
Find out how much your home could sell for in as little as 3 minutes with a no-obligation cash offer.
Estimated market value
$531,500
