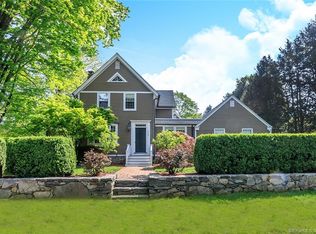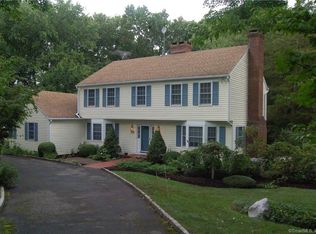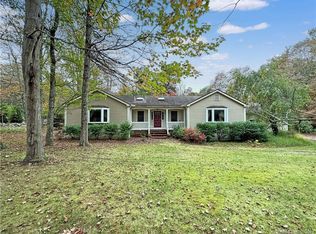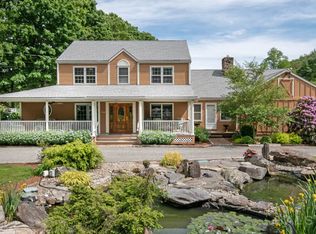Wonderful newer apartment located above garage with terrific wooded views. Unit includes great room , kitchen ,updated bath with laundry and bedroom with walk in closet. Additional storage area a possibility. Additional features - C/A, gas heat ,private yard ...
This property is off market, which means it's not currently listed for sale or rent on Zillow. This may be different from what's available on other websites or public sources.




