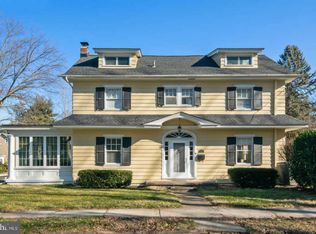Sold for $894,500 on 06/30/25
$894,500
222 Jefferson Ave, Haddonfield, NJ 08033
3beds
1,952sqft
Single Family Residence
Built in 1932
5,279 Square Feet Lot
$927,500 Zestimate®
$458/sqft
$4,178 Estimated rent
Home value
$927,500
$816,000 - $1.06M
$4,178/mo
Zestimate® history
Loading...
Owner options
Explore your selling options
What's special
Classic Center Hall Colonial with Upscale Open-Plan Modern Kitchen-Dining room. Generous Primary Suite with Bath and large closet. Kitchen includes: Stainless Steel Bosch appliances including range, dual convection oven with microwave and stainless steel range hood. LG stainless steel refrigerator (see through window) with side-by-side doors, ice maker, 3-drawer freezer. Heated kitchen floor. Dining area with new double sliding door access to yard. Large Living Room with two-sided gas burning fireplace, French door, recessed Lighting. Family room with fireplace and recessed lighting. Large Primary Bedroom with walk-in Closet and ensuite full bathroom. Second floor laundry, Private Fenced-in back yard, Screened in porch overlooking peaceful gardens. Newly insulated, Central Air Conditioning, New Asphalt Driveway, New French Drains, Alarm System
Zillow last checked: 8 hours ago
Listing updated: June 30, 2025 at 06:22am
Listed by:
Mark Lenny 856-428-9677,
Prominent Properties Sotheby's International Realty
Bought with:
Angela Barnshaw, 787638
Agent06 LLC
Source: Bright MLS,MLS#: NJCD2090584
Facts & features
Interior
Bedrooms & bathrooms
- Bedrooms: 3
- Bathrooms: 3
- Full bathrooms: 2
- 1/2 bathrooms: 1
- Main level bathrooms: 1
Primary bathroom
- Features: Ceiling Fan(s)
- Level: Upper
Primary bathroom
- Features: Bathroom - Walk-In Shower
- Level: Upper
Bathroom 2
- Features: Ceiling Fan(s)
- Level: Upper
Bathroom 3
- Features: Ceiling Fan(s)
- Level: Upper
Dining room
- Level: Main
Family room
- Features: Fireplace - Wood Burning
- Level: Main
Foyer
- Level: Main
Half bath
- Level: Main
Kitchen
- Features: Granite Counters, Kitchen - Gas Cooking
- Level: Main
Living room
- Features: Fireplace - Wood Burning
- Level: Main
Mud room
- Features: Built-in Features
- Level: Main
Screened porch
- Level: Main
Heating
- Baseboard, Natural Gas
Cooling
- Central Air, Natural Gas
Appliances
- Included: Stainless Steel Appliance(s), Gas Water Heater
- Laundry: Upper Level, Mud Room
Features
- Bathroom - Walk-In Shower, Breakfast Area, Built-in Features, Ceiling Fan(s), Kitchen - Gourmet, Recessed Lighting, Upgraded Countertops, Attic
- Doors: French Doors
- Basement: Unfinished
- Number of fireplaces: 2
- Fireplace features: Gas/Propane, Wood Burning
Interior area
- Total structure area: 1,952
- Total interior livable area: 1,952 sqft
- Finished area above ground: 1,952
- Finished area below ground: 0
Property
Parking
- Total spaces: 3
- Parking features: Garage Faces Front, Driveway, Detached
- Garage spaces: 1
- Uncovered spaces: 2
Accessibility
- Accessibility features: None
Features
- Levels: Two
- Stories: 2
- Patio & porch: Screened, Porch, Screened Porch
- Pool features: None
- Fencing: Full
Lot
- Size: 5,279 sqft
- Dimensions: 48.00 x 110.00
Details
- Additional structures: Above Grade, Below Grade
- Parcel number: 1700081 0300012 03
- Zoning: RESIDENTIAL
- Special conditions: Standard
Construction
Type & style
- Home type: SingleFamily
- Architectural style: Colonial
- Property subtype: Single Family Residence
Materials
- Frame, Block
- Foundation: Block
- Roof: Shingle
Condition
- Very Good
- New construction: No
- Year built: 1932
Utilities & green energy
- Sewer: Public Sewer
- Water: Public
Community & neighborhood
Security
- Security features: Security System
Location
- Region: Haddonfield
- Subdivision: None Available
- Municipality: HADDONFIELD BORO
Other
Other facts
- Listing agreement: Exclusive Right To Sell
- Listing terms: Cash,Conventional
- Ownership: Fee Simple
Price history
| Date | Event | Price |
|---|---|---|
| 6/30/2025 | Sold | $894,500-4.7%$458/sqft |
Source: | ||
| 5/9/2025 | Pending sale | $939,000$481/sqft |
Source: | ||
| 4/24/2025 | Listed for sale | $939,000$481/sqft |
Source: | ||
Public tax history
| Year | Property taxes | Tax assessment |
|---|---|---|
| 2025 | $15,541 | $481,000 |
| 2024 | $15,541 +1.3% | $481,000 |
| 2023 | $15,334 +0.8% | $481,000 |
Find assessor info on the county website
Neighborhood: 08033
Nearby schools
GreatSchools rating
- 9/10Central Elementary SchoolGrades: PK-5Distance: 0.6 mi
- 7/10Haddonfield Middle SchoolGrades: 6-8Distance: 0.6 mi
- 8/10Haddonfield Memorial High SchoolGrades: 9-12Distance: 1.2 mi
Schools provided by the listing agent
- Elementary: Central E.s.
- Middle: Middle M.s.
- High: Haddonfield Memorial H.s.
- District: Haddonfield Borough Public Schools
Source: Bright MLS. This data may not be complete. We recommend contacting the local school district to confirm school assignments for this home.

Get pre-qualified for a loan
At Zillow Home Loans, we can pre-qualify you in as little as 5 minutes with no impact to your credit score.An equal housing lender. NMLS #10287.
Sell for more on Zillow
Get a free Zillow Showcase℠ listing and you could sell for .
$927,500
2% more+ $18,550
With Zillow Showcase(estimated)
$946,050