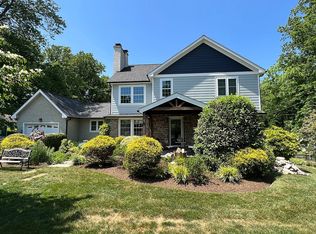Welcome to 222 Irish Road, a fabulous four bedroom, two and a half bath home nestled on a beautiful wooded lot in Berwyn. This solidly built home has been tastefully updated and meticulously cared for by its long time owners. The welcoming entrance foyer opens to the formal living room with hardwood flooring, plenty of natural light and a classic brick wood burning fireplace where you will curl up to cozy fires in the winter. The gleaming hardwood floors continue into the formal dining room accented by chair rail and a bay window. The wonderfully updated eat-in kitchen features handsome raised panel cabinetry, granite counter tops, stainless steel appliances including a 5 burner gas stove and a brand new refrigerator, an oversized stainless steel sink, a terrific pantry, a separate desk area and neutral tile backsplash. Off the kitchen lies the fantastic family room featuring exposed beams, recessed lighting and an impressive floor to ceiling brick fireplace flanked by bookshelves. French doors off of the breakfast area lead to a large screened in porch with a ceiling fan and serene views of the wooded backyard. A powder room and laundry room with utility sink and cabinets rounds out the main level of the home. Upstairs you~ll find a spacious upper landing leading to the master suite with ceiling fan, two large closets and a master bathroom with tile flooring, double vanity, abundant drawer space and a tiled stall shower. Three other nicely sized bedrooms also have generously sized closets and are serviced by an updated hall bathroom with two separate vanities and a tiled shower/tub combination. The daylight, drywalled basement offers endless possibilities. NEW gas furnace and water heater, NEW light fixtures, NEW ceiling fans, NEW exterior siding, beautiful NEW front door (on order, to be installed soon), beautiful hardwood floors, fresh paint, other gorgeous updates throughout, an oversized two car garage, an extra large driveway, mature trees and plantings and a
This property is off market, which means it's not currently listed for sale or rent on Zillow. This may be different from what's available on other websites or public sources.
