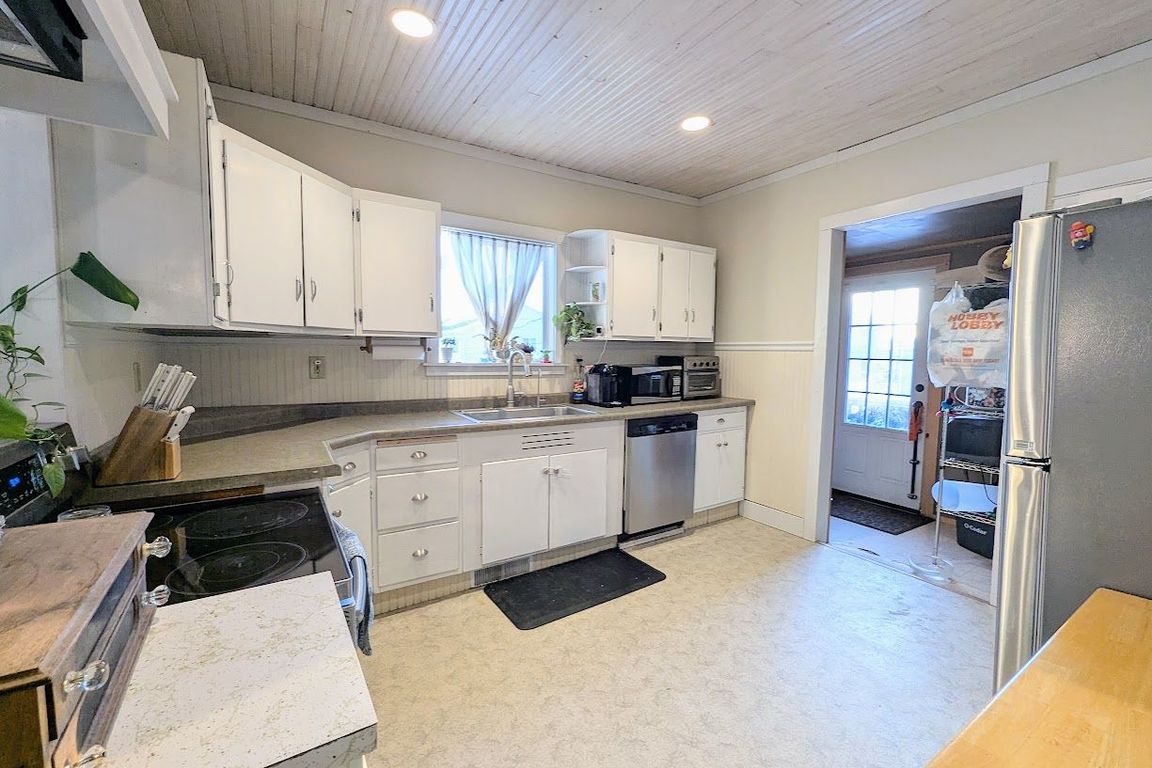
Active with contingencyPrice cut: $5K (9/20)
$135,900
2beds
2,678sqft
222 Ione Ave NE, Hill City, MN 55748
2beds
2,678sqft
Single family residence
Built in 1912
6,969 sqft
1 Garage space
$51 price/sqft
What's special
Fenced backyardOriginal hardwood floorsSpacious screened porchInsulated detached garageCozy accommodationsUpper-level bonus area
Welcome to this inviting home located just blocks from the beach and local amenities. A spacious screened porch offers the perfect spot to unwind, while inside, the layout flows easily from the living and dining areas into a bright kitchen and sunroom, ideal for everyday living and gathering. Original hardwood floors ...
- 126 days |
- 1,003 |
- 38 |
Source: NorthstarMLS as distributed by MLS GRID,MLS#: 6731038
Travel times
Kitchen
Living Room
Sun Room
Zillow last checked: 7 hours ago
Listing updated: 19 hours ago
Listed by:
Kari Elizabeth Horbacz 218-851-7924,
Statement Realty
Source: NorthstarMLS as distributed by MLS GRID,MLS#: 6731038
Facts & features
Interior
Bedrooms & bathrooms
- Bedrooms: 2
- Bathrooms: 2
- Full bathrooms: 1
- 1/2 bathrooms: 1
Rooms
- Room types: Bedroom 1, Bedroom 2, Bonus Room, Sun Room, Porch
Bedroom 1
- Level: Main
- Area: 120 Square Feet
- Dimensions: 10x12
Bedroom 2
- Level: Main
- Area: 81.9 Square Feet
- Dimensions: 11.7x7
Bonus room
- Level: Upper
- Area: 330 Square Feet
- Dimensions: 15x22
Porch
- Level: Main
- Area: 175 Square Feet
- Dimensions: 25x7
Sun room
- Level: Main
- Area: 77 Square Feet
- Dimensions: 11x7
Heating
- Forced Air
Cooling
- Central Air
Appliances
- Included: Dishwasher, Dryer, Range, Refrigerator, Stainless Steel Appliance(s), Washer
Features
- Basement: Unfinished,Walk-Out Access
- Number of fireplaces: 1
- Fireplace features: Gas, Living Room
Interior area
- Total structure area: 2,678
- Total interior livable area: 2,678 sqft
- Finished area above ground: 1,523
- Finished area below ground: 0
Video & virtual tour
Property
Parking
- Total spaces: 1
- Parking features: Detached
- Garage spaces: 1
- Details: Garage Dimensions (24x16)
Accessibility
- Accessibility features: None
Features
- Levels: Two
- Stories: 2
- Patio & porch: Front Porch
- Pool features: None
- Fencing: Wood
Lot
- Size: 6,969.6 Square Feet
- Dimensions: 50 x 140
- Features: Wooded
Details
- Foundation area: 1155
- Parcel number: 571025900
- Zoning description: Residential-Single Family
- Other equipment: Fuel Tank - Rented
Construction
Type & style
- Home type: SingleFamily
- Property subtype: Single Family Residence
Materials
- Wood Siding
- Roof: Asphalt
Condition
- Age of Property: 113
- New construction: No
- Year built: 1912
Utilities & green energy
- Gas: Propane
- Sewer: City Sewer/Connected
- Water: City Water/Connected
Community & HOA
Community
- Subdivision: Bucks Add
HOA
- Has HOA: No
Location
- Region: Hill City
Financial & listing details
- Price per square foot: $51/sqft
- Tax assessed value: $98,785
- Annual tax amount: $770
- Date on market: 6/3/2025