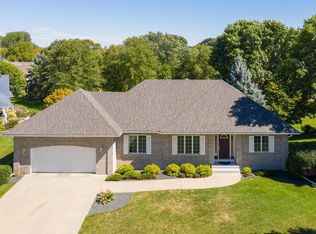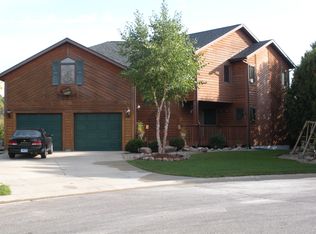Lakefront, water access, bike trails, and less than 3 miles to downtown...welcome to your dream home! This incredible walkout 2 story has been updated and ready to impress! Step inside to jaw dropping 2-story foyer with custom railing, gorgeous hardwood floors throughout, gourmet kitchen, and windows galore. Walk upstairs to the owner's retreat boasting double doors to the sitting area with fireplace, and a meandering hallway back to the bedroom and private bath! Plenty of storage available tucked away in the pull-down attic. This rare opportunity to own lakefront property in Rochester can be yours!
This property is off market, which means it's not currently listed for sale or rent on Zillow. This may be different from what's available on other websites or public sources.

