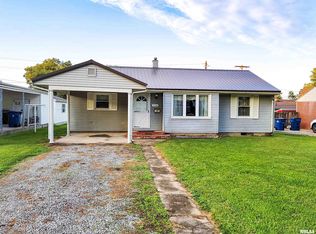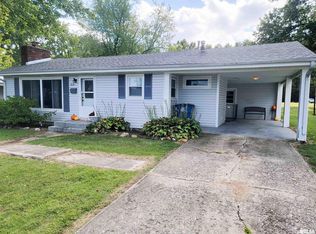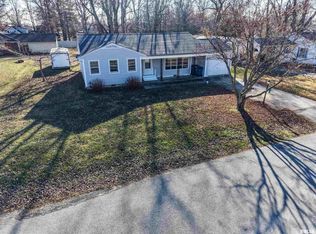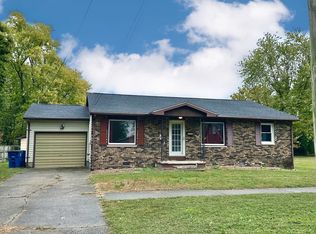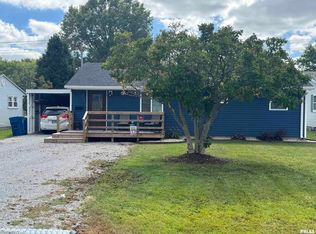This beautifully updated brick home blends modern comfort with timeless character and is truly move-in ready. Tucked away on a quiet no-thru street, the property offers standout curb appeal, easy-to-maintain landscaping, and an oversized backyard perfect for anyone who loves outdoor living. Step inside and enjoy the 360 sq. ft. family room, complete with a classic brick fireplace, abundant natural light, and patio doors that open to a covered deck overlooking the backyard. Just off the family room, a step-down grilling area creates the ideal setup for summer cookouts and entertaining. The home features a spacious dining room perfect for gatherings, and a versatile 17x14 sunroom—a bright, inviting space that works beautifully as an office, plant room, reading retreat, or bonus living area. Major updates have already been handled for you: replacement windows, newer roof, 200-amp electric service, updated HVAC, fresh paint, and more. Both bedrooms are generous in size, with the primary easily accommodating a king bed. Convenient hall access leads to a stair-entry attic for additional storage. If you're a first-time buyer, downsizing, or simply looking for a comfortable, well-maintained home with great indoor and outdoor living spaces, this one is a must-see. Homes this charming don’t last long—schedule your tour today!
Under contract
$124,900
222 Hickory St, Flora, IL 62839
2beds
1,518sqft
Est.:
Single Family Residence, Residential
Built in 1953
7,200 Square Feet Lot
$130,000 Zestimate®
$82/sqft
$-- HOA
What's special
Classic brick fireplaceQuiet no-thru streetBeautifully updated brick homeEasy-to-maintain landscapingAbundant natural lightStandout curb appealFresh paint
- 44 days |
- 20 |
- 0 |
Zillow last checked: 8 hours ago
Listing updated: December 05, 2025 at 12:02pm
Listed by:
Colton A Durre Phone:618-508-4848,
WILEY REALTY GROUP
Source: RMLS Alliance,MLS#: EB460561 Originating MLS: Egyptian Board of REALTORS
Originating MLS: Egyptian Board of REALTORS

Facts & features
Interior
Bedrooms & bathrooms
- Bedrooms: 2
- Bathrooms: 1
- Full bathrooms: 1
Bedroom 1
- Level: Main
- Dimensions: 12ft 0in x 10ft 0in
Bedroom 2
- Level: Main
- Dimensions: 10ft 6in x 9ft 6in
Kitchen
- Level: Main
- Dimensions: 11ft 1in x 9ft 4in
Main level
- Area: 1518
Heating
- Forced Air
Cooling
- Central Air
Appliances
- Included: Dishwasher, Range, Refrigerator, Electric Water Heater
Features
- Basement: Crawl Space
- Number of fireplaces: 2
Interior area
- Total structure area: 1,518
- Total interior livable area: 1,518 sqft
Property
Parking
- Parking features: Paved
Lot
- Size: 7,200 Square Feet
- Dimensions: 60 x 120
- Features: Level
Details
- Parcel number: 1026212004
Construction
Type & style
- Home type: SingleFamily
- Architectural style: Other
- Property subtype: Single Family Residence, Residential
Materials
- Frame, Brick
- Foundation: Brick/Mortar, Stone
- Roof: Shingle
Condition
- New construction: No
- Year built: 1953
Utilities & green energy
- Sewer: Public Sewer
- Water: Public
Community & HOA
Community
- Subdivision: Given & Phillips
Location
- Region: Flora
Financial & listing details
- Price per square foot: $82/sqft
- Tax assessed value: $74,058
- Annual tax amount: $1,750
- Date on market: 11/23/2025
- Cumulative days on market: 41 days
Estimated market value
$130,000
Estimated sales range
Not available
$1,012/mo
Price history
Price history
| Date | Event | Price |
|---|---|---|
| 12/1/2025 | Contingent | $124,900$82/sqft |
Source: | ||
| 11/23/2025 | Listed for sale | $124,900+6.3%$82/sqft |
Source: | ||
| 5/9/2024 | Sold | $117,500$77/sqft |
Source: | ||
| 4/1/2024 | Contingent | $117,500$77/sqft |
Source: | ||
| 3/29/2024 | Listed for sale | $117,500+23.7%$77/sqft |
Source: | ||
Public tax history
Public tax history
| Year | Property taxes | Tax assessment |
|---|---|---|
| 2024 | $2,009 +40.8% | $24,686 +7.8% |
| 2023 | $1,427 -0.2% | $22,910 +9% |
| 2022 | $1,429 +24.1% | $21,009 +1.8% |
Find assessor info on the county website
BuyAbility℠ payment
Est. payment
$697/mo
Principal & interest
$484
Property taxes
$169
Home insurance
$44
Climate risks
Neighborhood: 62839
Nearby schools
GreatSchools rating
- 8/10Flora Elementary SchoolGrades: PK-5Distance: 1.2 mi
- 10/10Floyd Henson Jr High SchoolGrades: 6-8Distance: 1.1 mi
- 6/10Flora High SchoolGrades: 9-12Distance: 1.1 mi
Schools provided by the listing agent
- Elementary: Flora
- Middle: Flora
- High: Flora HS
Source: RMLS Alliance. This data may not be complete. We recommend contacting the local school district to confirm school assignments for this home.
- Loading
