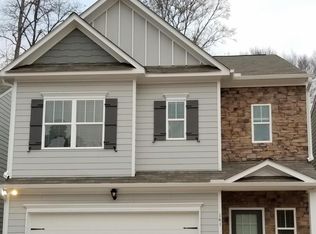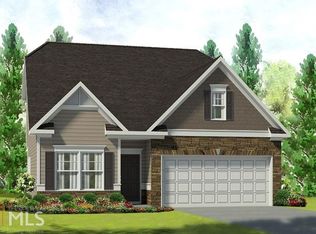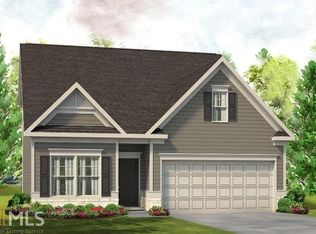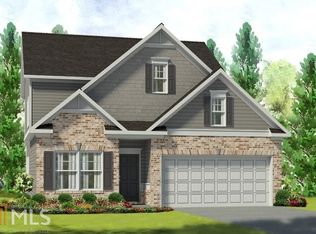MOVE IN READY AUGUST 2018! THE CARLYLE PLAN, MASTER ON THE MAIN, SEPERATE DINING ROOM, GRANITE BREAKFAST BAR SEATS 4 & OVERLOOKS FAMILY ROOM THAT OPENS TO COVERED PORCH. NICE SIZED LAUNDRY ROOM AND POWDER ROOM. HARDWOODS IN THE LIVING AREAS, TILED SHOWER AND UPPGRADED PLUMBING FIXTURES INCLUDED IN THIS HOME. UPSTAIRS HAS LARGE BONUS/MEDIA ROOM AND 2 SPACIOUS BEDROOMS THAT SHARE A FULL BATH. COME SEE HICKORY COMMONS. ALL MASTER ON THE MAIN LEVEL PLANS IN CONVENIANT HICKORY FLAT AREA. LAWN MAINTENANCE INCLUDED!! 2 BEAUTIFULLY DECORATED MODELS OPEN DAILY.
This property is off market, which means it's not currently listed for sale or rent on Zillow. This may be different from what's available on other websites or public sources.



