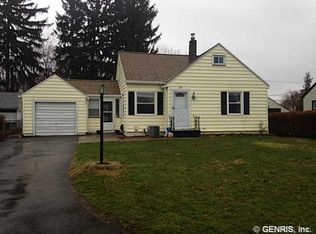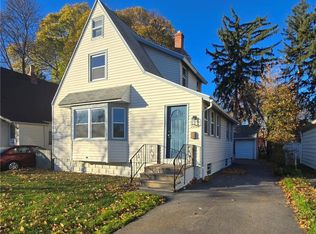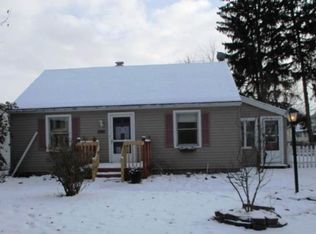Virtual 3D Tour & Additional Photos Available - This meticulously maintained cape cod style home is located on quiet neighborhood street and is walking distance from the middle and elementary school. The first floor offers hard wood flooring as well as two bedrooms and a full bathroom. Kitchen over looks the stunning back yard. Attic is finished into huge 3rd bedroom with extra storage. Enjoy a nice cup of coffee in the fully enclosed front sun room with separate entrance which features newer windows and a ceiling fan for those warm summer days. This home has TONS of updates, the roof is only 4 years old, furnace and A/C are only 3 years old, vinyl maintenance free siding and more! The finished basement has glass block windows, an updated sub pump with a stat of the art back up system, and a half bathroom. drive way opens up to fit two cars, the over sized car and half garage is perfect for extra storage and the back yard is 99% fenced in. All appliances are included.
This property is off market, which means it's not currently listed for sale or rent on Zillow. This may be different from what's available on other websites or public sources.


