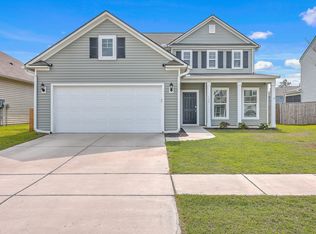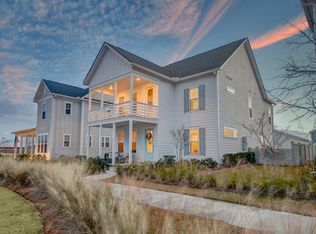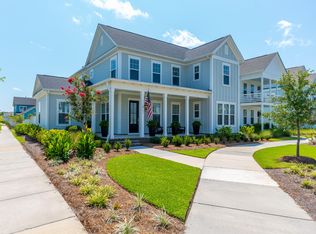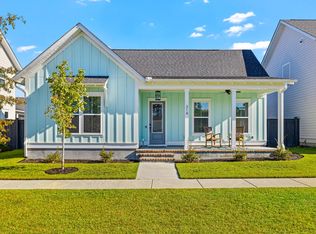Closed
$398,800
222 Hayworth Rd, Summerville, SC 29486
4beds
1,932sqft
Single Family Residence
Built in 2021
6,534 Square Feet Lot
$398,900 Zestimate®
$206/sqft
$2,372 Estimated rent
Home value
$398,900
$375,000 - $423,000
$2,372/mo
Zestimate® history
Loading...
Owner options
Explore your selling options
What's special
Don't wait to build-this stunning one-story Compton floor plan is ready in the sought-after Bradford Pointe community of Nexton. Designed with both comfort and style in mind, the open layout features luxury vinyl plank flooring throughout the main living areas, creating a seamless flow to a screened-in porch and extended patio--ideal for entertaining guests or enjoying peaceful evenings outdoors. Inside, you'll find a private owner's suite complete with a spacious walk-in closet, while the large secondary bedrooms provide plenty of room for family or guests. The modern kitchen is a true highlight, offering a generous island, granite countertops, tiled backsplash, and crisp white cabinetry. Current homeowner describes property as spacious, featuring ample closets and generously sized rooms.Additional upgrades include four-door LG stainless steel refrigerator, Samsung washer and dryer and all window treatments. Ready to make this your new home? Send us your best offer today!
Zillow last checked: 8 hours ago
Listing updated: May 30, 2025 at 01:29pm
Listed by:
Coldwell Banker Realty
Bought with:
The Boulevard Company
Source: CTMLS,MLS#: 25009957
Facts & features
Interior
Bedrooms & bathrooms
- Bedrooms: 4
- Bathrooms: 2
- Full bathrooms: 2
Heating
- Central, Natural Gas
Cooling
- Central Air
Appliances
- Laundry: Laundry Room
Features
- Ceiling - Smooth, High Ceilings, Kitchen Island, Walk-In Closet(s), Ceiling Fan(s), Entrance Foyer, Pantry
- Flooring: Carpet, Luxury Vinyl
- Windows: Thermal Windows/Doors, Window Treatments
- Has fireplace: No
Interior area
- Total structure area: 1,932
- Total interior livable area: 1,932 sqft
Property
Parking
- Total spaces: 2
- Parking features: Garage, Garage Door Opener
- Garage spaces: 2
Features
- Levels: One
- Stories: 1
- Entry location: Ground Level
- Patio & porch: Patio, Front Porch, Screened
- Exterior features: Rain Gutters
Lot
- Size: 6,534 sqft
- Features: 0 - .5 Acre, High, Interior Lot
Details
- Parcel number: 1940701077
- Special conditions: 10 Yr Warranty
Construction
Type & style
- Home type: SingleFamily
- Architectural style: Ranch,Traditional
- Property subtype: Single Family Residence
Materials
- Vinyl Siding
- Foundation: Slab
- Roof: Asphalt
Condition
- New construction: No
- Year built: 2021
Details
- Warranty included: Yes
Utilities & green energy
- Sewer: Public Sewer
- Water: Public
- Utilities for property: BCW & SA, Berkeley Elect Co-Op, Dominion Energy
Community & neighborhood
Community
- Community features: Park, Pool, Trash, Walk/Jog Trails
Location
- Region: Summerville
- Subdivision: Nexton
Other
Other facts
- Listing terms: Any,USDA Loan
Price history
| Date | Event | Price |
|---|---|---|
| 5/30/2025 | Sold | $398,800$206/sqft |
Source: | ||
| 4/24/2025 | Listed for sale | $398,800$206/sqft |
Source: | ||
| 4/23/2025 | Contingent | $398,800$206/sqft |
Source: | ||
| 4/11/2025 | Listed for sale | $398,800+2.3%$206/sqft |
Source: | ||
| 5/18/2023 | Sold | $389,900$202/sqft |
Source: | ||
Public tax history
| Year | Property taxes | Tax assessment |
|---|---|---|
| 2024 | $2,028 +32% | $14,420 +25.1% |
| 2023 | $1,536 -6.8% | $11,530 |
| 2022 | $1,647 +336% | $11,530 |
Find assessor info on the county website
Neighborhood: 29486
Nearby schools
GreatSchools rating
- 8/10Nexton ElementaryGrades: PK-5Distance: 1.7 mi
- 2/10Sangaree Middle SchoolGrades: 6-8Distance: 4.4 mi
- 8/10Cane Bay High SchoolGrades: 9-12Distance: 1.5 mi
Schools provided by the listing agent
- Elementary: Nexton Elementary
- Middle: Cane Bay
- High: Cane Bay High School
Source: CTMLS. This data may not be complete. We recommend contacting the local school district to confirm school assignments for this home.
Get a cash offer in 3 minutes
Find out how much your home could sell for in as little as 3 minutes with a no-obligation cash offer.
Estimated market value
$398,900
Get a cash offer in 3 minutes
Find out how much your home could sell for in as little as 3 minutes with a no-obligation cash offer.
Estimated market value
$398,900



