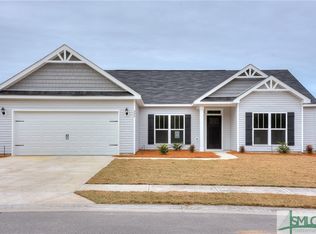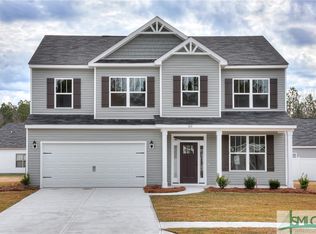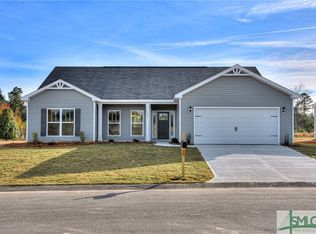Sold for $357,000
$357,000
222 Hayden Place, Rincon, GA 31326
4beds
2,156sqft
Single Family Residence
Built in 2023
0.27 Acres Lot
$349,900 Zestimate®
$166/sqft
$2,317 Estimated rent
Home value
$349,900
$315,000 - $388,000
$2,317/mo
Zestimate® history
Loading...
Owner options
Explore your selling options
What's special
BACK ON MARKET, NO FAULT TO THE SELLER!! Better than New!! This Move in Ready Home has 2112 sq ft. and offers a Big Family room, private study with French Doors, a generous upstairs loft offering a common space, a luxurious owner's suite with a sitting area, master bath has a garden tub with tile surround, separate shower, double sinks, and a walk in closet. Bidets have been added to the master and downstairs bathroom. The kitchen has stainless appliances, (stove has a built in air fryer), soft close cabinets, granite counter tops, corner pantry with ample space for storage, recessed lighting. Back yard is fully sodded with a 4 zone sprinkler system and has a 6' privacy Wooden fence and a 10x12 rear patio. The home faces West giving gorgeous sunset views with plenty of natural light. Other features to include" ceiling fans throughout, LVP flooring in bathrooms and entire downstairs, carpet in bedrooms, dual zone air conditioner and more. Close to shopping. Located in the sought-after Effingham County school district.
Zillow last checked: 8 hours ago
Listing updated: October 29, 2025 at 07:58pm
Listed by:
Cindy R. Knight 912-661-3333,
Rawls Realty
Bought with:
Amy H. Barton, 336285
Braun Properties,LLC
Source: Hive MLS,MLS#: SA333312 Originating MLS: Savannah Multi-List Corporation
Originating MLS: Savannah Multi-List Corporation
Facts & features
Interior
Bedrooms & bathrooms
- Bedrooms: 4
- Bathrooms: 3
- Full bathrooms: 2
- 1/2 bathrooms: 1
Primary bedroom
- Features: Sitting Area in Master
- Level: Upper
- Dimensions: 0 x 0
Bedroom 2
- Level: Upper
- Dimensions: 0 x 0
Bedroom 3
- Level: Upper
- Dimensions: 0 x 0
Bedroom 4
- Level: Upper
- Dimensions: 0 x 0
Primary bathroom
- Level: Upper
- Dimensions: 0 x 0
Bathroom 2
- Level: Upper
- Dimensions: 0 x 0
Dining room
- Level: Main
- Dimensions: 0 x 0
Family room
- Level: Main
- Dimensions: 0 x 0
Kitchen
- Level: Main
- Dimensions: 0 x 0
Loft
- Level: Upper
- Dimensions: 0 x 0
Study
- Level: Main
- Dimensions: 0 x 0
Heating
- Central, Electric
Cooling
- Central Air, Electric
Appliances
- Included: Dishwasher, Electric Water Heater, Disposal, Microwave, Oven, Plumbed For Ice Maker, Range, Self Cleaning Oven, Dryer, Washer
- Laundry: Laundry Room, Washer Hookup, Dryer Hookup
Features
- Breakfast Bar, Bidet, Ceiling Fan(s), Double Vanity, Entrance Foyer, Garden Tub/Roman Tub, High Ceilings, Primary Suite, Pull Down Attic Stairs, Recessed Lighting, Sitting Area in Primary, Separate Shower, Upper Level Primary, Programmable Thermostat
- Basement: None
- Attic: Pull Down Stairs
- Common walls with other units/homes: No Common Walls
Interior area
- Total interior livable area: 2,156 sqft
Property
Parking
- Total spaces: 2
- Parking features: Attached, Garage Door Opener
- Garage spaces: 2
Features
- Levels: Two
- Stories: 2
- Patio & porch: Patio, Front Porch
- Fencing: Privacy,Yard Fenced
Lot
- Size: 0.27 Acres
- Features: Interior Lot, Sprinkler System
Details
- Parcel number: R277000000028000
- Zoning description: Single Family
- Special conditions: Standard
Construction
Type & style
- Home type: SingleFamily
- Architectural style: Traditional
- Property subtype: Single Family Residence
Materials
- Vinyl Siding
- Foundation: Slab
- Roof: Asphalt,Ridge Vents
Condition
- New construction: No
- Year built: 2023
Details
- Builder model: Brinkly
- Builder name: Keystone Homes
Utilities & green energy
- Electric: 220 Volts
- Sewer: Public Sewer
- Water: Public
- Utilities for property: Cable Available
Green energy
- Green verification: ENERGY STAR Certified Homes
Community & neighborhood
Community
- Community features: Street Lights, Sidewalks
Location
- Region: Rincon
- Subdivision: Sherwood Place
HOA & financial
HOA
- Has HOA: Yes
- HOA fee: $450 annually
- Association name: Sherwood Place HOA
- Association phone: 706-210-0494
Other
Other facts
- Listing agreement: Exclusive Right To Sell
- Listing terms: Cash,Conventional,FHA,USDA Loan,VA Loan
- Road surface type: Paved
Price history
| Date | Event | Price |
|---|---|---|
| 10/29/2025 | Sold | $357,000+2%$166/sqft |
Source: | ||
| 10/20/2025 | Contingent | $350,000$162/sqft |
Source: | ||
| 8/30/2025 | Price change | $350,000-2.8%$162/sqft |
Source: | ||
| 8/15/2025 | Price change | $360,000-1.4%$167/sqft |
Source: | ||
| 6/29/2025 | Price change | $365,000-5.2%$169/sqft |
Source: | ||
Public tax history
| Year | Property taxes | Tax assessment |
|---|---|---|
| 2024 | $4,445 +908.5% | $140,396 +676.5% |
| 2023 | $441 -7.4% | $18,080 |
| 2022 | $476 +174.7% | $18,080 +179% |
Find assessor info on the county website
Neighborhood: 31326
Nearby schools
GreatSchools rating
- 7/10Blandford Elementary SchoolGrades: PK-5Distance: 1.6 mi
- 7/10Effingham County Middle SchoolGrades: 6-8Distance: 7.6 mi
- 6/10Effingham County High SchoolGrades: 9-12Distance: 7.5 mi
Schools provided by the listing agent
- Elementary: Blandford
- Middle: Effingham Count
- High: Effingham Count
Source: Hive MLS. This data may not be complete. We recommend contacting the local school district to confirm school assignments for this home.
Get pre-qualified for a loan
At Zillow Home Loans, we can pre-qualify you in as little as 5 minutes with no impact to your credit score.An equal housing lender. NMLS #10287.
Sell with ease on Zillow
Get a Zillow Showcase℠ listing at no additional cost and you could sell for —faster.
$349,900
2% more+$6,998
With Zillow Showcase(estimated)$356,898



