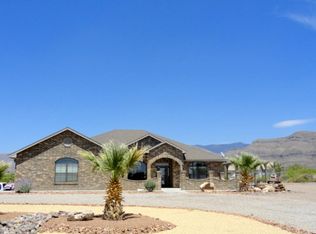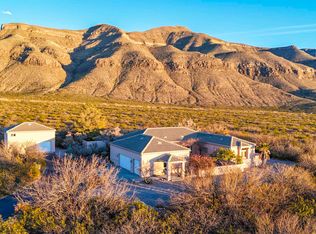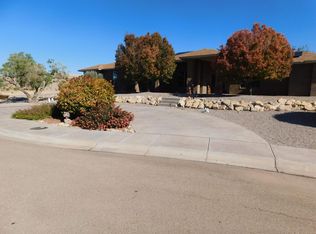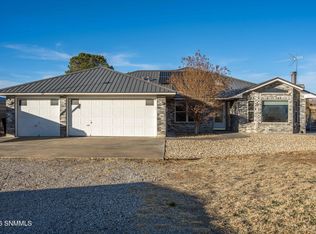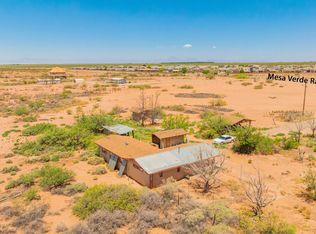Wonderfully unique New Mexico style home sitting at the end of a dead-end street. This phenomenal house has 3051 heated & cooled square feet, 4/5 bedrooms, 3-1/2 baths situated on 10.355 acres inside the city limits. Very close to the gold course. The open floor plan showcases the oversized living room, beautiful kitchen with all stainless steel appliances plus a separate formal dining room. Walk down the hallway and you'll enter a den with lots of built in shelving plus a closet so this could be your 5th bedroom. Further down the hallway there is a sizeable bedroom with a private full bath. Then two bedrooms that share a full bath In another area of the home you have a half bath, sizeable laundry room. Down the other hallway is the master suite. This spacious retreat offers great lighting, huge walk-in closet plus a bathroom. The master bath with lots of cabinets, double sinks, garden tub, separate walk-in shower and a bidet toilet. That's not all; it's plumbed for central vacuum, has all tile floors, a 3-car garage and solar panels. The solar panels make it affordable to cool over 3000 sq ft. Now that you've read the highlights of this magnificent property, please call to tour through it as this could be the home you really want.
For sale
$769,900
222 Hamilton Ridge Rd, Alamogordo, NM 88310
4beds
3baths
3,051sqft
Est.:
Single Family Residence
Built in 2003
10.36 Acres Lot
$-- Zestimate®
$252/sqft
$-- HOA
What's special
New mexico style homeMaster suiteHuge walk-in closetSeparate walk-in showerTile floorsGarden tubOpen floor plan
- 336 days |
- 427 |
- 15 |
Zillow last checked: 8 hours ago
Listing updated: May 24, 2025 at 02:35pm
Listed by:
Bonnie Deeds 575-491-4444,
Assist2Sell Buyers & Sellers 575-434-0277
Source: OCMLS,MLS#: 170734
Tour with a local agent
Facts & features
Interior
Bedrooms & bathrooms
- Bedrooms: 4
- Bathrooms: 3.5
Rooms
- Room types: Office, Dining Room
Bedroom 1
- Area: 240
- Dimensions: 16 x 15
Bedroom 2
- Area: 168
- Dimensions: 14 x 12
Bedroom 3
- Area: 144
- Dimensions: 12 x 12
Bedroom 4
- Area: 144
- Dimensions: 12 x 12
Bathroom
- Features: Shower, Tub and Shower, Double Vanity, Soaking Tub
Dining room
- Area: 144
- Dimensions: 12 x 12
Kitchen
- Area: 238
- Dimensions: 14 x 17
Living room
- Area: 399
- Dimensions: 19 x 21
Heating
- Forced Air
Cooling
- Central Air
Appliances
- Included: Disposal, Dishwasher, Vented Exhaust Fan, Microwave, Refrigerator, Built-In Range/Oven, Gas Range/Oven, Gas Water Heater, Water Softener, Self Cleaning Oven
- Laundry: Electric Dryer Hookup, Gas Dryer Hookup, Washer Hookup
Features
- Eat-in Kitchen, Walk-In Closet(s), Granite Counters, Split Floor Plan, Ceiling Fan(s), Central Vacuum
- Flooring: Concrete, No Carpet, Tile
- Windows: Partial Window Coverings
Interior area
- Total structure area: 3,051
- Total interior livable area: 3,051 sqft
Video & virtual tour
Property
Parking
- Total spaces: 3
- Parking features: No Carport, Garage, Garage Door Opener
- Has garage: Yes
Features
- Levels: One
- Stories: 1
- Patio & porch: Patio, Porch Covered
Lot
- Size: 10.36 Acres
- Dimensions: 10.355 Acres
- Features: Desert Front, Desert Back, 10.01+ Acres
Details
- Additional structures: Shed(s)
- Parcel number: R021840
- Zoning description: Restrict.Covnts
Construction
Type & style
- Home type: SingleFamily
- Property subtype: Single Family Residence
Materials
- Stucco, Wood
- Roof: Flat
Condition
- Year built: 2003
Utilities & green energy
- Electric: Public, Photovoltaics Seller Owned
- Sewer: Septic Tank
- Water: Well
Green energy
- Energy generation: Solar
Community & HOA
Community
- Subdivision: Hamilton Ridge
Location
- Region: Alamogordo
Financial & listing details
- Price per square foot: $252/sqft
- Tax assessed value: $354,603
- Annual tax amount: $3,001
- Price range: $769.9K - $769.9K
- Date on market: 3/30/2025
- Listing terms: VA Loan,Conventional,FHA,Cash
Estimated market value
Not available
Estimated sales range
Not available
Not available
Price history
Price history
| Date | Event | Price |
|---|---|---|
| 3/30/2025 | Listed for sale | $769,900+2.7%$252/sqft |
Source: | ||
| 3/29/2025 | Listing removed | -- |
Source: Owner Report a problem | ||
| 2/7/2025 | Listed for sale | $750,000$246/sqft |
Source: Owner Report a problem | ||
| 5/29/2015 | Sold | -- |
Source: Agent Provided Report a problem | ||
Public tax history
Public tax history
| Year | Property taxes | Tax assessment |
|---|---|---|
| 2024 | $3,001 +3% | $118,201 +3% |
| 2023 | $2,914 +2.3% | $114,758 +3% |
| 2022 | $2,848 +0.9% | $111,416 +3% |
| 2021 | $2,824 +1% | $108,171 |
| 2020 | $2,797 +1.4% | $108,171 +2% |
| 2019 | $2,758 +2.8% | $106,050 +1% |
| 2018 | $2,684 +6.5% | $105,000 |
| 2017 | $2,519 -1.2% | $105,000 |
| 2016 | $2,549 | $105,000 +0.6% |
| 2015 | -- | $104,333 |
Find assessor info on the county website
BuyAbility℠ payment
Est. payment
$4,019/mo
Principal & interest
$3653
Property taxes
$366
Climate risks
Neighborhood: 88310
Nearby schools
GreatSchools rating
- 5/10Yucca Elementary SchoolGrades: PK-5Distance: 3.4 mi
- 5/10Mountain View Middle SchoolGrades: 6-8Distance: 2.8 mi
- 7/10Alamogordo High SchoolGrades: 9-12Distance: 3.2 mi
