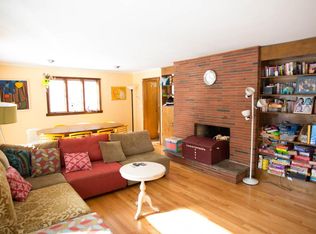Sold for $1,985,000 on 06/28/23
$1,985,000
222 Grove St, Lexington, MA 02420
5beds
4,400sqft
Single Family Residence
Built in 1989
0.72 Acres Lot
$2,163,000 Zestimate®
$451/sqft
$7,796 Estimated rent
Home value
$2,163,000
$2.03M - $2.31M
$7,796/mo
Zestimate® history
Loading...
Owner options
Explore your selling options
What's special
Lexington Dream House! A unique home with great curb appeal on a beautiful corner lot just minutes from the elementary school. This is a fantastic opportunity to own a home with it all, starting with a separated in-law first-floor bedroom and full bathroom suite. Next, the gourmet kitchen should satisfy the head chef of every family. The spacious bedrooms are well situated to provide plenty of privacy for any size family. The home also featured a sunroom with a large skylight ideal for entertaining or reading a book. The interior has quartz countertop appointments, hardwood floors, and two wood fireplaces. The basement has a large open area perfect for a playroom or an additional family room. The exterior is beautifully landscaped, with a multi-zone sprinkler system and a fenced-in private yard perfect for young children or family pets. This gorgeous home is breathtaking and will not be on the market for long. Open house: Sat (4/22) 12 pm -2 pm & Sun ( 4/23) 11 am -1pm
Zillow last checked: 8 hours ago
Listing updated: July 03, 2023 at 07:43am
Listed by:
Anna Jung 617-780-1675,
K Stadium Realty INC 617-780-1675
Bought with:
Aditi Jain
Redfin Corp.
Source: MLS PIN,MLS#: 73100451
Facts & features
Interior
Bedrooms & bathrooms
- Bedrooms: 5
- Bathrooms: 5
- Full bathrooms: 3
- 1/2 bathrooms: 2
Primary bedroom
- Features: Bathroom - Full, Flooring - Hardwood
- Level: Second
- Area: 256
- Dimensions: 16 x 16
Bedroom 2
- Features: Flooring - Hardwood
- Level: First
- Area: 378
- Dimensions: 21 x 18
Bedroom 3
- Features: Flooring - Hardwood
- Level: Second
- Area: 144
- Dimensions: 12 x 12
Bedroom 4
- Features: Flooring - Hardwood
- Level: Second
- Area: 144
- Dimensions: 12 x 12
Bedroom 5
- Features: Flooring - Hardwood
- Level: Second
- Area: 64
- Dimensions: 8 x 8
Primary bathroom
- Features: Yes
Bathroom 1
- Features: Flooring - Stone/Ceramic Tile
- Level: First
- Area: 48
- Dimensions: 6 x 8
Bathroom 2
- Features: Flooring - Stone/Ceramic Tile
- Level: First
- Area: 60
- Dimensions: 10 x 6
Bathroom 3
- Features: Flooring - Stone/Ceramic Tile
- Level: First
- Area: 32
- Dimensions: 8 x 4
Dining room
- Features: Flooring - Hardwood
- Level: First
- Area: 208
- Dimensions: 16 x 13
Family room
- Features: Flooring - Hardwood, Window(s) - Bay/Bow/Box
- Level: First
- Area: 368
- Dimensions: 16 x 23
Kitchen
- Features: Skylight, Flooring - Hardwood
- Level: First
- Area: 240
- Dimensions: 15 x 16
Living room
- Features: Flooring - Hardwood, Window(s) - Bay/Bow/Box
- Level: First
- Area: 297
- Dimensions: 11 x 27
Office
- Features: Flooring - Hardwood
- Level: First
- Area: 210
- Dimensions: 21 x 10
Heating
- Central, Forced Air, Natural Gas
Cooling
- Central Air
Appliances
- Laundry: Flooring - Stone/Ceramic Tile, First Floor, Electric Dryer Hookup
Features
- Bathroom, Foyer, Inlaw Apt., Game Room, Home Office, Wired for Sound, Other
- Flooring: Laminate, Hardwood, Flooring - Stone/Ceramic Tile, Flooring - Hardwood
- Doors: Insulated Doors
- Windows: Insulated Windows
- Basement: Full
- Number of fireplaces: 2
- Fireplace features: Family Room, Living Room
Interior area
- Total structure area: 4,400
- Total interior livable area: 4,400 sqft
Property
Parking
- Total spaces: 8
- Parking features: Attached, Paved Drive, Off Street
- Attached garage spaces: 2
- Uncovered spaces: 6
Features
- Patio & porch: Porch, Deck
- Exterior features: Porch, Deck
Lot
- Size: 0.72 Acres
- Features: Corner Lot
Details
- Parcel number: 559055
- Zoning: RO
Construction
Type & style
- Home type: SingleFamily
- Architectural style: Colonial
- Property subtype: Single Family Residence
Materials
- Frame
- Foundation: Concrete Perimeter, Other
- Roof: Shingle
Condition
- Year built: 1989
Utilities & green energy
- Electric: Circuit Breakers, Generator Connection
- Sewer: Public Sewer
- Water: Public
- Utilities for property: for Gas Range, for Gas Oven, for Electric Dryer, Generator Connection
Community & neighborhood
Security
- Security features: Security System
Community
- Community features: Public Transportation, Shopping, Pool, Tennis Court(s), Park, Walk/Jog Trails, Medical Facility, Bike Path, Highway Access, House of Worship, Public School
Location
- Region: Lexington
Other
Other facts
- Road surface type: Paved
Price history
| Date | Event | Price |
|---|---|---|
| 6/28/2023 | Sold | $1,985,000-4.6%$451/sqft |
Source: MLS PIN #73100451 | ||
| 4/29/2023 | Contingent | $2,081,700$473/sqft |
Source: MLS PIN #73100451 | ||
| 4/19/2023 | Listed for sale | $2,081,700+89.2%$473/sqft |
Source: MLS PIN #73100451 | ||
| 9/14/2018 | Sold | $1,100,000-4.3%$250/sqft |
Source: Public Record | ||
| 8/13/2018 | Price change | $1,150,000-4.2%$261/sqft |
Source: Rise Realty #72361882 | ||
Public tax history
| Year | Property taxes | Tax assessment |
|---|---|---|
| 2025 | $22,491 +5.2% | $1,839,000 +5.3% |
| 2024 | $21,389 +7.5% | $1,746,000 +14% |
| 2023 | $19,903 -0.4% | $1,531,000 +5.7% |
Find assessor info on the county website
Neighborhood: 02420
Nearby schools
GreatSchools rating
- 9/10Joseph Estabrook Elementary SchoolGrades: K-5Distance: 0.6 mi
- 9/10Wm Diamond Middle SchoolGrades: 6-8Distance: 1.7 mi
- 10/10Lexington High SchoolGrades: 9-12Distance: 3 mi
Get a cash offer in 3 minutes
Find out how much your home could sell for in as little as 3 minutes with a no-obligation cash offer.
Estimated market value
$2,163,000
Get a cash offer in 3 minutes
Find out how much your home could sell for in as little as 3 minutes with a no-obligation cash offer.
Estimated market value
$2,163,000
