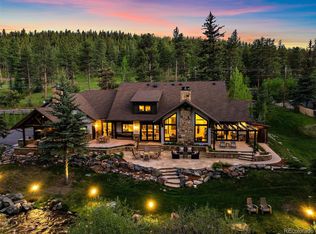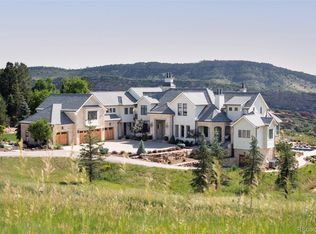A Colorado Legacy. A Once-in-a-Lifetime Opportunity.
For over a century, Greystone Estate has stood as one of Colorado’s most storied and cherished legacies. Since 1915, this remarkable sanctuary has welcomed Hollywood icons, U.S. Presidents, and international dignitaries seeking privacy, peace, and the timeless beauty of the Rockies. Behind its private gates lies an extraordinary opportunity to become a part of Greystone’s rich history, a place where the famous have laughed, celebrated, and found solace. Set atop 54 acres of pristine alpine landscape, framed by towering ponderosa pines, aspen groves, wildflower meadows, and breathtaking mountain vistas, Greystone Estate offers a rare connection to nature and history in equal measure. Above the waters of Upper Bear Creek and beside a tranquil pond, this iconic Evergreen property promises serenity, seclusion, and infinite possibilities. At the heart of the estate stands the 12,000 sq ft Manor House, an architectural masterpiece with 25 distinct rooms including a grand library, wine cellar, bar, gym, and multiple inviting living spaces. Complementing the Manor House are six unique residences and structures that bring character and versatility to the property: The Guest House, The Carriage House, The Historic Log Cabin, The Stone Cottage, Pool House, and The Pavilion.
Together, they create a private compound and multi-residence estate that serves as an entertainer’s dream or a secluded personal retreat. With separate guest quarters and multiple dwellings, the property lends itself to retreat opportunities, offering privacy, lodging, and gathering areas in one setting. And while you may feel a world away, Greystone is just 30 minutes from Denver and within an hour of both DIA and Colorado’s renowned ski destinations. Experience serenity, historic charm, and endless possibility in this iconic Colorado treasure. Greystone Estate is a legacy waiting for its next chapter. Explore more at GreystoneEstateColorado.com
For sale
$16,750,000
222 Greystone Road, Evergreen, CO 80439
7beds
25,896sqft
Est.:
Single Family Residence
Built in 1918
54.9 Acres Lot
$-- Zestimate®
$647/sqft
$-- HOA
What's special
Breathtaking mountain vistasTranquil pondArchitectural masterpieceAspen grovesWildflower meadowsMultiple inviting living spacesGrand library
- 304 days |
- 7,168 |
- 440 |
Zillow last checked: 8 hours ago
Listing updated: November 14, 2025 at 04:00pm
Listed by:
Jessica Northrop 303-525-0200 JESSICA@JESSICANORTHROP.COM,
Compass - Denver,
The Northrop Group 303-525-0200,
Compass - Denver
Source: REcolorado,MLS#: 8305205
Tour with a local agent
Facts & features
Interior
Bedrooms & bathrooms
- Bedrooms: 7
- Bathrooms: 8
- Full bathrooms: 5
- 1/2 bathrooms: 3
- Main level bathrooms: 4
- Main level bedrooms: 2
Bedroom
- Level: Main
Bedroom
- Level: Main
Bedroom
- Level: Upper
Bedroom
- Level: Upper
Bedroom
- Level: Upper
Bedroom
- Level: Upper
Bathroom
- Level: Main
Bathroom
- Level: Upper
Bathroom
- Level: Upper
Bathroom
- Level: Upper
Bathroom
- Level: Main
Bathroom
- Level: Main
Bathroom
- Level: Main
Other
- Level: Upper
Other
- Level: Upper
Bonus room
- Level: Main
Den
- Level: Upper
Dining room
- Level: Main
Family room
- Level: Main
Game room
- Level: Upper
Kitchen
- Level: Main
Laundry
- Level: Main
Library
- Level: Main
Living room
- Level: Main
Media room
- Level: Upper
Sun room
- Level: Main
Utility room
- Level: Upper
Heating
- Baseboard, Hot Water, Natural Gas
Cooling
- None
Appliances
- Included: Cooktop, Dishwasher, Disposal, Double Oven, Dryer, Microwave, Oven, Range, Range Hood, Refrigerator, Washer
- Laundry: In Unit
Features
- Audio/Video Controls, Built-in Features, Ceiling Fan(s), Eat-in Kitchen, Entrance Foyer, High Speed Internet, Kitchen Island, Marble Counters, Open Floorplan, Walk-In Closet(s), Wet Bar, Wired for Data
- Flooring: Carpet, Stone, Tile, Wood
- Windows: Skylight(s)
- Basement: Partial
- Number of fireplaces: 16
- Fireplace features: Bedroom, Dining Room, Family Room, Free Standing, Gas Log, Great Room, Living Room, Other, Outside, Master Bedroom, Recreation Room, Wood Burning
- Furnished: Yes
Interior area
- Total structure area: 25,896
- Total interior livable area: 25,896 sqft
- Finished area above ground: 25,896
Video & virtual tour
Property
Parking
- Total spaces: 14
- Parking features: Asphalt, Circular Driveway, Electric Vehicle Charging Station(s), Exterior Access Door, Lighted, Oversized Door, Storage, Underground
- Attached garage spaces: 14
- Has uncovered spaces: Yes
Features
- Levels: Two
- Stories: 2
- Patio & porch: Covered, Deck, Patio
- Exterior features: Balcony, Barbecue, Fire Pit, Lighting, Playground, Private Yard, Smart Irrigation, Tennis Court(s), Water Feature
- Has private pool: Yes
- Pool features: Outdoor Pool, Private
- Has spa: Yes
- Spa features: Spa/Hot Tub
- Fencing: Full
- Has view: Yes
- View description: Meadow, Mountain(s), Valley, Water
- Has water view: Yes
- Water view: Water
- Waterfront features: Pond
Lot
- Size: 54.9 Acres
- Features: Landscaped, Many Trees, Meadow, Mountainous, Open Space, Secluded
Details
- Parcel number: 040371
- Zoning: A-2
- Special conditions: Standard
- Other equipment: Home Theater
- Horses can be raised: Yes
Construction
Type & style
- Home type: SingleFamily
- Architectural style: Traditional
- Property subtype: Single Family Residence
Materials
- Frame, Stone
- Foundation: Slab
- Roof: Concrete
Condition
- Year built: 1918
Utilities & green energy
- Electric: 220 Volts
- Sewer: Public Sewer
- Water: Public
- Utilities for property: Electricity Connected
Community & HOA
Community
- Security: Security Entrance, Security System
- Subdivision: N/A
HOA
- Has HOA: No
Location
- Region: Evergreen
Financial & listing details
- Price per square foot: $647/sqft
- Tax assessed value: $9,024,433
- Annual tax amount: $55,451
- Date on market: 3/14/2025
- Listing terms: Cash,Conventional
- Exclusions: Seller Will Provide List Of Exclusions
- Ownership: Individual
- Has irrigation water rights: Yes
- Electric utility on property: Yes
- Road surface type: Paved
Estimated market value
Not available
Estimated sales range
Not available
$105,448/mo
Price history
Price history
| Date | Event | Price |
|---|---|---|
| 3/14/2025 | Listed for sale | $16,750,000-37.4%$647/sqft |
Source: | ||
| 7/4/2024 | Listing removed | -- |
Source: | ||
| 10/9/2023 | Listed for sale | $26,750,000+41.5%$1,033/sqft |
Source: | ||
| 5/18/2012 | Listing removed | $18,900,000$730/sqft |
Source: Charter Realty Group, LLC #1026421 Report a problem | ||
| 8/13/2011 | Listed for sale | $18,900,000$730/sqft |
Source: Charter Realty Group, LLC #1026421 Report a problem | ||
Public tax history
Public tax history
| Year | Property taxes | Tax assessment |
|---|---|---|
| 2024 | $55,451 +46.4% | $604,637 |
| 2023 | $37,888 -1% | $604,637 +50.8% |
| 2022 | $38,278 +9.9% | $401,036 -2.8% |
Find assessor info on the county website
BuyAbility℠ payment
Est. payment
$95,532/mo
Principal & interest
$82550
Property taxes
$7119
Home insurance
$5863
Climate risks
Neighborhood: 80439
Nearby schools
GreatSchools rating
- 7/10Wilmot Elementary SchoolGrades: PK-5Distance: 3.3 mi
- 8/10Evergreen Middle SchoolGrades: 6-8Distance: 3.2 mi
- 9/10Evergreen High SchoolGrades: 9-12Distance: 3.6 mi
Schools provided by the listing agent
- Elementary: Wilmot
- Middle: Evergreen
- High: Evergreen
- District: Jefferson County R-1
Source: REcolorado. This data may not be complete. We recommend contacting the local school district to confirm school assignments for this home.
- Loading
- Loading


