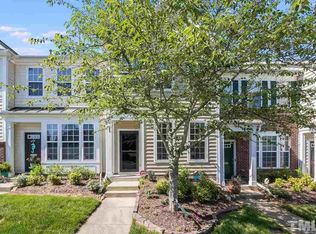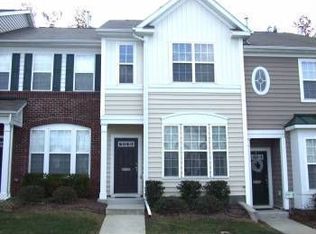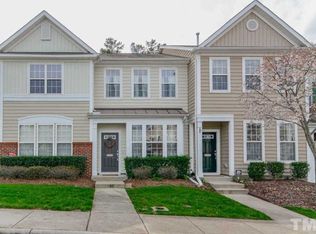Sold for $300,000 on 03/19/25
$300,000
222 Grey Elm Trl, Durham, NC 27713
2beds
1,285sqft
Townhouse, Residential
Built in 2005
1,306.8 Square Feet Lot
$294,200 Zestimate®
$233/sqft
$1,665 Estimated rent
Home value
$294,200
$277,000 - $315,000
$1,665/mo
Zestimate® history
Loading...
Owner options
Explore your selling options
What's special
Prime location in the highly sought-after Hope Valley Farms! This charming 2-bedroom, 2.5-bathroom gem seamlessly blends comfort and convenience. The open floor plan features a cozy gas fireplace, a well-appointed kitchen with Corian countertops, and a peaceful patio that overlooks a serene wooded area. This MOVE-IN-READY townhome boasts fresh paint throughout, new carpet on the main level, updated faucets, and a refinished patio. It's a true haven, perfectly situated near Durham's best activities and eateries, including Guglhupf, Joe Van Gogh (local coffee), Vici Ristobar (Italian), Bull & Bean (amazing brunch), Eastcut Sandwich, Foster's Market, DPAC, Durham Bulls Park, Southpoint Mall, and Woodcroft Mall, just to name a few. Enjoy an easy commute to Duke, RTP, and UNC via major highways. The townhome offers two assigned parking spaces with ample guest parking in the HOA-maintained lot. Don't miss out on this incredible opportunity!
Zillow last checked: 8 hours ago
Listing updated: October 28, 2025 at 12:47am
Listed by:
Karyn Cho 919-360-7319,
Real Estate Experts
Bought with:
Emilie Barker, 317247
Hodge&KittrellSothebysIntlRlty
Source: Doorify MLS,MLS#: 10076526
Facts & features
Interior
Bedrooms & bathrooms
- Bedrooms: 2
- Bathrooms: 3
- Full bathrooms: 2
- 1/2 bathrooms: 1
Heating
- Forced Air, Natural Gas, Zoned
Cooling
- Ceiling Fan(s), Central Air, Zoned
Appliances
- Included: Dishwasher, Disposal, Dryer, Electric Range, Gas Water Heater, Microwave, Refrigerator, Washer
- Laundry: In Hall, Laundry Closet, Upper Level
Features
- Bathtub/Shower Combination, Ceiling Fan(s), High Ceilings, Living/Dining Room Combination, Open Floorplan, Pantry, Recessed Lighting, Smooth Ceilings, Storage, Track Lighting, Vaulted Ceiling(s), Walk-In Closet(s)
- Flooring: Carpet, Laminate, Vinyl
- Windows: Blinds, Double Pane Windows
- Number of fireplaces: 1
- Fireplace features: Gas Log, Living Room
- Common walls with other units/homes: 2+ Common Walls
Interior area
- Total structure area: 1,285
- Total interior livable area: 1,285 sqft
- Finished area above ground: 1,285
- Finished area below ground: 0
Property
Parking
- Total spaces: 2
- Parking features: Assigned, Guest, Parking Lot
Features
- Levels: Two
- Stories: 2
- Patio & porch: Front Porch, Patio
- Exterior features: Rain Gutters, Storage
- Spa features: None
- Has view: Yes
Lot
- Size: 1,306 sqft
- Features: Landscaped
Details
- Additional structures: Storage
- Parcel number: 0729192265
- Special conditions: Standard
Construction
Type & style
- Home type: Townhouse
- Architectural style: Transitional
- Property subtype: Townhouse, Residential
- Attached to another structure: Yes
Materials
- Brick Veneer, Vinyl Siding
- Foundation: Slab
- Roof: Shingle
Condition
- New construction: No
- Year built: 2005
Utilities & green energy
- Sewer: Public Sewer
- Water: Public
- Utilities for property: Cable Available, Electricity Connected, Natural Gas Connected, Sewer Connected, Water Connected
Community & neighborhood
Community
- Community features: Sidewalks, Street Lights
Location
- Region: Durham
- Subdivision: Hope Valley Farms
HOA & financial
HOA
- Has HOA: Yes
- HOA fee: $158 monthly
- Amenities included: Landscaping, Maintenance Grounds, Maintenance Structure, Management, Parking
- Services included: Maintenance Grounds, Maintenance Structure, Pest Control, Road Maintenance, Trash
Other
Other facts
- Road surface type: Concrete
Price history
| Date | Event | Price |
|---|---|---|
| 3/19/2025 | Sold | $300,000$233/sqft |
Source: | ||
| 2/20/2025 | Pending sale | $300,000$233/sqft |
Source: | ||
| 2/14/2025 | Listed for sale | $300,000+0%$233/sqft |
Source: | ||
| 12/31/2024 | Listing removed | $299,900$233/sqft |
Source: | ||
| 10/15/2024 | Price change | $299,900-4.8%$233/sqft |
Source: | ||
Public tax history
| Year | Property taxes | Tax assessment |
|---|---|---|
| 2025 | $3,000 +23% | $302,667 +73% |
| 2024 | $2,440 +6.5% | $174,914 |
| 2023 | $2,291 +2.3% | $174,914 |
Find assessor info on the county website
Neighborhood: Hope Valley Farms
Nearby schools
GreatSchools rating
- 9/10Southwest ElementaryGrades: PK-5Distance: 1.2 mi
- 8/10Sherwood Githens MiddleGrades: 6-8Distance: 1.8 mi
- 4/10Charles E Jordan Sr High SchoolGrades: 9-12Distance: 2.5 mi
Schools provided by the listing agent
- Elementary: Durham - Murray Massenburg
- Middle: Durham - Githens
- High: Durham - Jordan
Source: Doorify MLS. This data may not be complete. We recommend contacting the local school district to confirm school assignments for this home.
Get a cash offer in 3 minutes
Find out how much your home could sell for in as little as 3 minutes with a no-obligation cash offer.
Estimated market value
$294,200
Get a cash offer in 3 minutes
Find out how much your home could sell for in as little as 3 minutes with a no-obligation cash offer.
Estimated market value
$294,200


