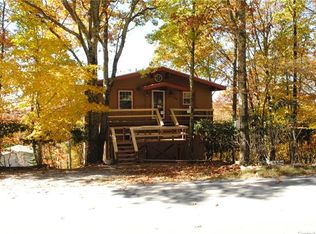Sold for $486,500
$486,500
222 Grassy Gap Loop Road, Beech Mountain, NC 28604
3beds
1,485sqft
Single Family Residence
Built in 1969
0.49 Acres Lot
$481,100 Zestimate®
$328/sqft
$2,666 Estimated rent
Home value
$481,100
$399,000 - $577,000
$2,666/mo
Zestimate® history
Loading...
Owner options
Explore your selling options
What's special
PRICED TO SELL! DRASTIC PRICE REDUCTION! Welcome to your new home, "Putter's Paradise" – a beautifully renovated 3 BEDROOM - 3 BATH classic Beech Mountain chalet which is just a short walk to the Beech Mountain Golf Course! Not only does this home offer many updates it also has breathtaking westerly mountain views showcasing the stunning evening sunsets. As you step inside, you're embraced by rustic cabin & farmhouse ambiances, featuring wood walls, floors, vaulted ceilings & exposed beams that bring the beauty of the mountains right into your living space. The heart of the home is always the family room & this one won't disappoint as it features a stone wood-burning fireplace ideal for gathering with loved ones after a day of exploring Beech Mountain. The kitchen is a chef's dream, with white cabinetry, granite countertops, a tile backsplash & stainless steel appliances, including a gas range. Enjoy your morning coffee at the side coffee bar and then head out to the rear deck to breathe in the cool mountain air. The main level also includes one bedroom and a full bath. Descend to the lower level which features the primary bedroom suite with a private deck, an additional guest bedroom & another full bath. The home is equipped with mini-split A/C & HEATING plus an EV charging station. "Putter's Paradise" is nicely appointed & is being sold fully furnished allowing you to move right in and start enjoying the Beech Mountain lifestyle everyone is desiring! The Beech Mountain Club membership IS current (a $25,000 value) & transfers at closing. Whether you are looking for a year-round residence, a 2nd/vacation home or an investment property, this chalet embodies the perfect fusion of rustic charm, modern comfort, and outdoor adventure! Don't wait to see this one as it will not last long ! See attached list of upgrades!
Zillow last checked: 8 hours ago
Listing updated: August 11, 2025 at 09:06am
Listed by:
Cindy Giarrusso 828-964-2896,
Blue Ridge Realty & Investment
Bought with:
Angela Sale, 290155
Ward & Ward Properties
Source: High Country AOR,MLS#: 255357 Originating MLS: High Country Association of Realtors Inc.
Originating MLS: High Country Association of Realtors Inc.
Facts & features
Interior
Bedrooms & bathrooms
- Bedrooms: 3
- Bathrooms: 3
- Full bathrooms: 3
Heating
- Ductless, Propane
Cooling
- Ductless
Appliances
- Included: Dryer, Dishwasher, Gas Range, Microwave Hood Fan, Microwave, Refrigerator, Washer
- Laundry: Upper Level
Features
- Furnished, Vaulted Ceiling(s), Window Treatments
- Windows: Window Treatments
- Basement: Unfinished
- Number of fireplaces: 1
- Fireplace features: One, Stone, Wood Burning
- Furnished: Yes
Interior area
- Total structure area: 1,659
- Total interior livable area: 1,485 sqft
- Finished area above ground: 1,485
- Finished area below ground: 0
Property
Parking
- Parking features: Driveway, Gravel, No Garage, Private
- Has uncovered spaces: Yes
Features
- Levels: Two
- Stories: 2
- Patio & porch: Multiple, Open
- Exterior features: Gravel Driveway
- Pool features: Community
- Has view: Yes
- View description: Mountain(s)
Lot
- Size: 0.49 Acres
Details
- Parcel number: 1940789395000
Construction
Type & style
- Home type: SingleFamily
- Architectural style: Chalet/Alpine,Mountain
- Property subtype: Single Family Residence
Materials
- Wood Siding, Wood Frame
- Foundation: Basement
- Roof: Asphalt,Shingle
Condition
- Year built: 1969
Utilities & green energy
- Sewer: Public Sewer
- Water: Public
- Utilities for property: High Speed Internet Available
Community & neighborhood
Community
- Community features: Club Membership Available, Dog Park, Fitness Center, Golf, Lake, Pickleball, Pool, Skiing, Tennis Court(s), Trails/Paths, Long Term Rental Allowed, Short Term Rental Allowed
Location
- Region: Banner Elk
- Subdivision: Westridge
Other
Other facts
- Listing terms: Cash,Conventional,New Loan
- Road surface type: Paved
Price history
| Date | Event | Price |
|---|---|---|
| 8/11/2025 | Sold | $486,500-0.5%$328/sqft |
Source: | ||
| 7/13/2025 | Contingent | $489,000$329/sqft |
Source: | ||
| 7/9/2025 | Price change | $489,000-9.3%$329/sqft |
Source: | ||
| 5/9/2025 | Listed for sale | $539,000-10.2%$363/sqft |
Source: | ||
| 4/8/2025 | Listing removed | $600,000$404/sqft |
Source: | ||
Public tax history
Tax history is unavailable.
Neighborhood: 28604
Nearby schools
GreatSchools rating
- 7/10Valle Crucis ElementaryGrades: PK-8Distance: 6.1 mi
- 8/10Watauga HighGrades: 9-12Distance: 13.2 mi
Schools provided by the listing agent
- Elementary: Valle Crucis
- High: Watauga
Source: High Country AOR. This data may not be complete. We recommend contacting the local school district to confirm school assignments for this home.
Get pre-qualified for a loan
At Zillow Home Loans, we can pre-qualify you in as little as 5 minutes with no impact to your credit score.An equal housing lender. NMLS #10287.
