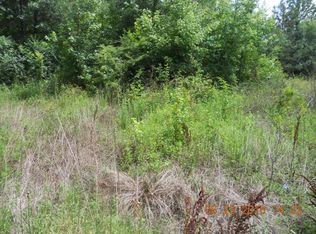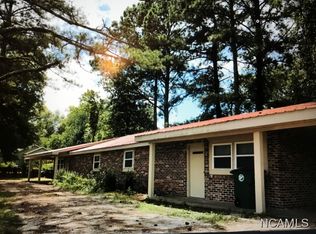222 GOLF COURSE ROAD CULLMAN. THIS BRICK RANCHER HAS ROOM TO SPARE. IT HAS BEEN COMPLETELY UPDATED AND IS READY FOR YOU TO MOVE IN. WITH 4 OR 5 BEDROOMS, EVERYONE CAN HAVE THEIR OWN ROOM. THIS HOME HAS A NEWER ROOF (2018) NEW HEAT PUMP, NEW DECK, FRESH PAINT WOOD FLOORS. $234,900
This property is off market, which means it's not currently listed for sale or rent on Zillow. This may be different from what's available on other websites or public sources.

