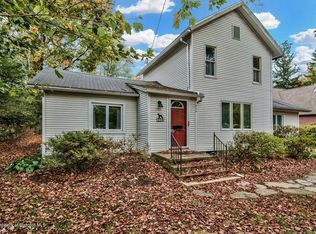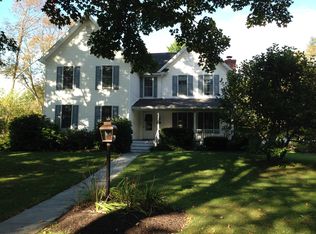Sold for $860,000
$860,000
222 Glenburn Rd, Clarks Green, PA 18411
3beds
2,952sqft
Residential, Single Family Residence
Built in 2001
0.8 Acres Lot
$762,000 Zestimate®
$291/sqft
$2,412 Estimated rent
Home value
$762,000
Estimated sales range
Not available
$2,412/mo
Zestimate® history
Loading...
Owner options
Explore your selling options
What's special
Magnificent Rare Find in the heart of Clarks Green in the most picturesque neighborhood sits this gem of 100% Quality Built Dream Home with appx 2,952 sq ft and a 2 car attached garage. Property includes a MAIN HOUSE plus a 3 Bedroom/1 Bath ranch GUEST HOUSE with appx 1,600 Sq Ft plus a 1 car garage!!! Main House is Custom built ranch with a 2nd floor 3rd bedroom addition. Wide open layout for entertaining, large rooms; an abundance of closets, hardwood floors, trey ceiling, custom armoire in master bedroom plus 2 walk in closets; inground pool; covered back porch with fieldstone flooring; large open basement with poured concrete foundation to design your family room. GUEST HOUSE includes 3 bedrooms/1 bath and a 1 car attached garage. It boasts a New Kitchen with granite counters (appliances do not remain but are negotiable) and a Modern Bath. Hardwood floors throughout; laundry room and mudroom, large patio for outdoor entertaining and plenty of parking. This property in its entirety will simply amaze you!!!, Baths: 2+ Bath Lev 1,Full Bath - Master,Modern, Beds: 2+ Bed 1st,1 Bed 2nd, SqFt Fin - Main: 2556.00, SqFt Fin - 3rd: 0.00, Tax Information: Available, Dining Area: Y, Modern Kitchen: Y, SqFt Fin - 2nd: 396.00, Additional Info: The Main House was built as a ranch. It now includes a 2 story addition for the1st floor Dining Room and Den and beautiful oak staircase leading to the 2nd floor 3rd bedroom. 3rd Bedroom is Electric Heat. Full Basement---Crawlspace under addition. All Measurements and Information are approximate not warranted or guaranteed.
Zillow last checked: 8 hours ago
Listing updated: September 08, 2024 at 09:02pm
Listed by:
DEBORAH T KOHUT,
C21 Jack Ruddy Real Estate
Bought with:
NON MEMBER
NON MEMBER
Source: GSBR,MLS#: 234700
Facts & features
Interior
Bedrooms & bathrooms
- Bedrooms: 3
- Bathrooms: 2
- Full bathrooms: 2
Primary bedroom
- Description: Built In Armoire; 2 Walk In Closets ; Hw
- Area: 234 Square Feet
- Dimensions: 15.6 x 15
Bedroom 2
- Description: 2 Large Closets; Hw
- Area: 199.2 Square Feet
- Dimensions: 16.6 x 12
Bedroom 3
- Description: Plus (10x5.6) W/W Electric Heat
- Area: 222.72 Square Feet
- Dimensions: 19.2 x 11.6
Primary bathroom
- Description: Separate Sinks/ Custom Vanity
- Area: 132 Square Feet
- Dimensions: 6.6 x 20
Bathroom 1
- Description: Tile; Custom Sink
- Area: 44.8 Square Feet
- Dimensions: 5.6 x 8
Den
- Description: H/W
- Area: 252 Square Feet
- Dimensions: 21 x 12
Dining room
- Description: Open To Kitchen/Den/Hw
- Area: 114.66 Square Feet
- Dimensions: 12.6 x 9.1
Kitchen
- Description: Galley Style/ Open Layout
- Area: 223.2 Square Feet
- Dimensions: 18.6 x 12
Laundry
- Description: Side Mudroom/Basement Access
- Area: 75.9 Square Feet
- Dimensions: 6.9 x 11
Living room
- Description: Fireplace; Trey Ceiling/Hw
- Area: 427.8 Square Feet
- Dimensions: 18.6 x 23
Heating
- Electric, Natural Gas, Forced Air
Cooling
- Central Air
Appliances
- Included: Dryer, Water Softener Owned, Washer, Refrigerator, Gas Range, Gas Oven, Dishwasher, Disposal
- Laundry: Electric Dryer Hookup, Washer Hookup, Gas Dryer Hookup
Features
- Cedar Closet(s), Pantry, Eat-in Kitchen, Entrance Foyer
- Flooring: Carpet, Wood, Tile, Concrete
- Attic: Other,See Remarks
- Number of fireplaces: 1
- Fireplace features: Gas, Living Room
Interior area
- Total structure area: 2,952
- Total interior livable area: 2,952 sqft
- Finished area above ground: 2,952
- Finished area below ground: 0
Property
Parking
- Total spaces: 2
- Parking features: Asphalt, Paved, Off Street, Garage Door Opener, Garage
- Garage spaces: 2
Features
- Levels: Two,One and One Half
- Stories: 2
- Patio & porch: Patio, Porch
- Pool features: In Ground
- Fencing: Fenced
- Frontage length: 116.00
Lot
- Size: 0.80 Acres
- Dimensions: 116 x 300
- Features: Landscaped, Rectangular Lot, Level
Details
- Additional structures: Guest House
- Parcel number: 09004010001
- Zoning: R1
- Zoning description: Residential
Construction
Type & style
- Home type: SingleFamily
- Architectural style: Ranch
- Property subtype: Residential, Single Family Residence
Materials
- Brick, Stucco
- Roof: Composition,Wood
Condition
- New construction: No
- Year built: 2001
Utilities & green energy
- Electric: Circuit Breakers
- Sewer: Public Sewer
- Water: Public
- Utilities for property: Cable Available
Community & neighborhood
Community
- Community features: Sidewalks
Location
- Region: Clarks Green
Other
Other facts
- Listing terms: Cash,Conventional
Price history
| Date | Event | Price |
|---|---|---|
| 5/23/2024 | Sold | $860,000-3.4%$291/sqft |
Source: | ||
| 4/8/2024 | Pending sale | $890,000$301/sqft |
Source: | ||
| 10/27/2023 | Listed for sale | $890,000+574.2%$301/sqft |
Source: | ||
| 12/6/2000 | Sold | $132,000$45/sqft |
Source: | ||
Public tax history
| Year | Property taxes | Tax assessment |
|---|---|---|
| 2024 | $7,123 +4.8% | $33,000 |
| 2023 | $6,798 +2.1% | $33,000 |
| 2022 | $6,660 | $33,000 |
Find assessor info on the county website
Neighborhood: 18411
Nearby schools
GreatSchools rating
- 5/10Clarks Summit El SchoolGrades: K-4Distance: 0.9 mi
- 6/10Abington Heights Middle SchoolGrades: 5-8Distance: 3.2 mi
- 10/10Abington Heights High SchoolGrades: 9-12Distance: 1.4 mi
Get pre-qualified for a loan
At Zillow Home Loans, we can pre-qualify you in as little as 5 minutes with no impact to your credit score.An equal housing lender. NMLS #10287.
Sell for more on Zillow
Get a Zillow Showcase℠ listing at no additional cost and you could sell for .
$762,000
2% more+$15,240
With Zillow Showcase(estimated)$777,240

